Melrose - Apartment Living in Houston, TX
About
Office Hours
Monday through Friday: 9:00 AM to 6:00 PM. Saturday: 10:00 AM to 5:00 PM. Sunday: Closed.
Welcome Home to The Melrose – Modern Living in the Heart of Houston
Discover life at The Melrose Apartments, where comfort meets convenience in one of Houston’s most sought-after locations. Just 15 minutes from Downtown and the scenic Buffalo Bayou, our community places you near top-tier shopping, a variety of delicious dining options, and vibrant entertainment. At The Melrose, everything you need is right at your doorstep.
At The Melrose, our spacious one, two, and three-bedroom apartments are thoughtfully designed to give you the comfort and convenience you deserve. Each home features central air and heating, ceiling fans, walk-in closets, a pantry, and a fully equipped kitchen with a refrigerator, dishwasher, and microwave. Select apartments also include vinyl wood flooring, washer and dryer connections, and covered parking.
From the moment you arrive, you'll feel right at home. Our pet-friendly community welcomes your furry friends—with a large pet park they're sure to love. Enjoy a range of community amenities, including a sparkling swimming pool, picnic and barbecue areas, beautifully maintained landscaping, and on-site maintenance for your peace of mind.
Come experience the lifestyle you’ve been searching for—schedule your tour of The Melrose in Houston, TX, today.
Specials
Move-in Special!
Valid 2025-12-15 to 2026-02-07
Move- in today and receive $399 Total Move-in on all 1 bedrooms.
Floor Plans
1 Bedroom Floor Plan
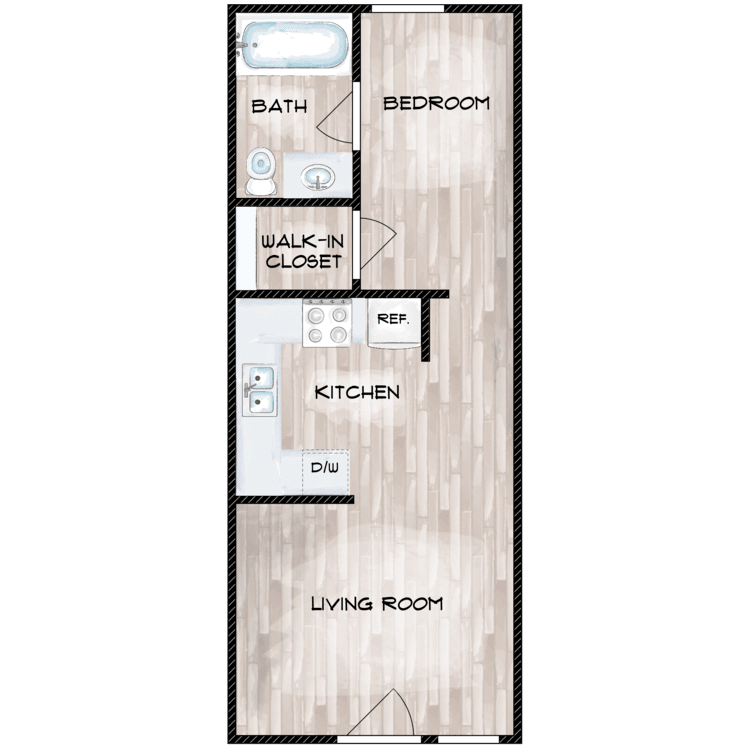
EA1
Details
- Beds: 1 Bedroom
- Baths: 1
- Square Feet: 372
- Rent: Call for details.
- Deposit: $150
Floor Plan Amenities
- All-electric Kitchen
- Ceiling Fans
- Central Air and Heating
- Covered Parking
- Dishwasher
- Microwave
- Pantry
- Refrigerator
- Vinyl Wood Flooring
- Walk-in Closets
- Washer and Dryer Connections
* In Select Apartment Homes
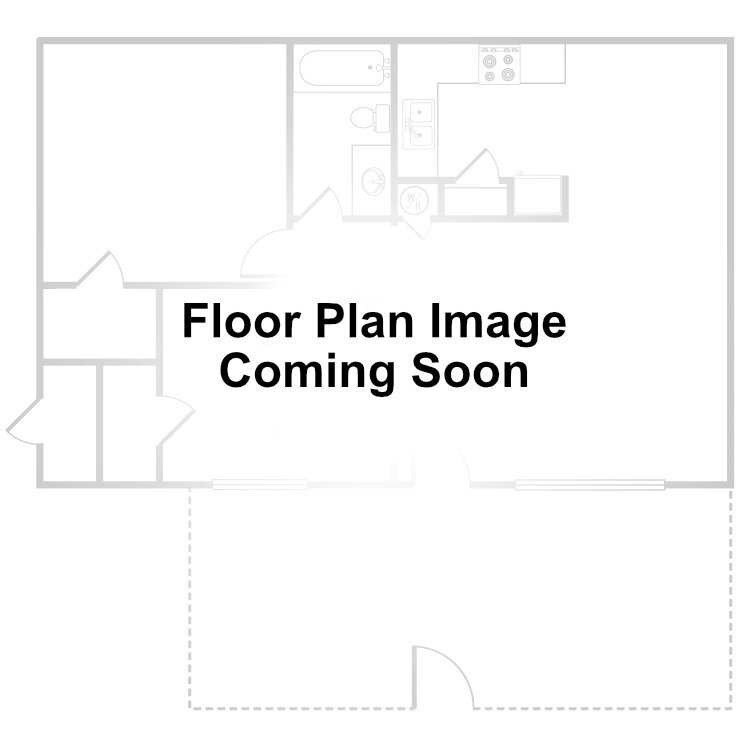
EA2
Details
- Beds: 1 Bedroom
- Baths: 1
- Square Feet: 600
- Rent: $1149
- Deposit: $150
Floor Plan Amenities
- All-electric Kitchen
- Ceiling Fans
- Central Air and Heating
- Covered Parking
- Dishwasher
- Microwave
- Pantry
- Refrigerator
- Vinyl Wood Flooring
- Walk-in Closets
- Washer and Dryer Connections
* In Select Apartment Homes
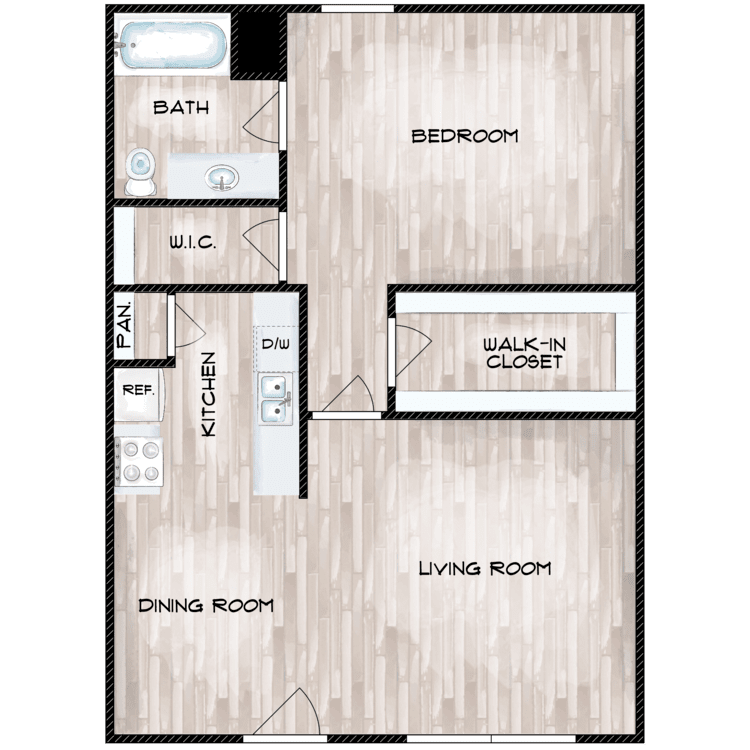
EA3
Details
- Beds: 1 Bedroom
- Baths: 1
- Square Feet: 700
- Rent: $1199
- Deposit: $150
Floor Plan Amenities
- All-electric Kitchen
- Ceiling Fans
- Central Air and Heating
- Covered Parking
- Dishwasher
- Microwave
- Pantry
- Refrigerator
- Vinyl Wood Flooring
- Walk-in Closets
- Washer and Dryer Connections
* In Select Apartment Homes
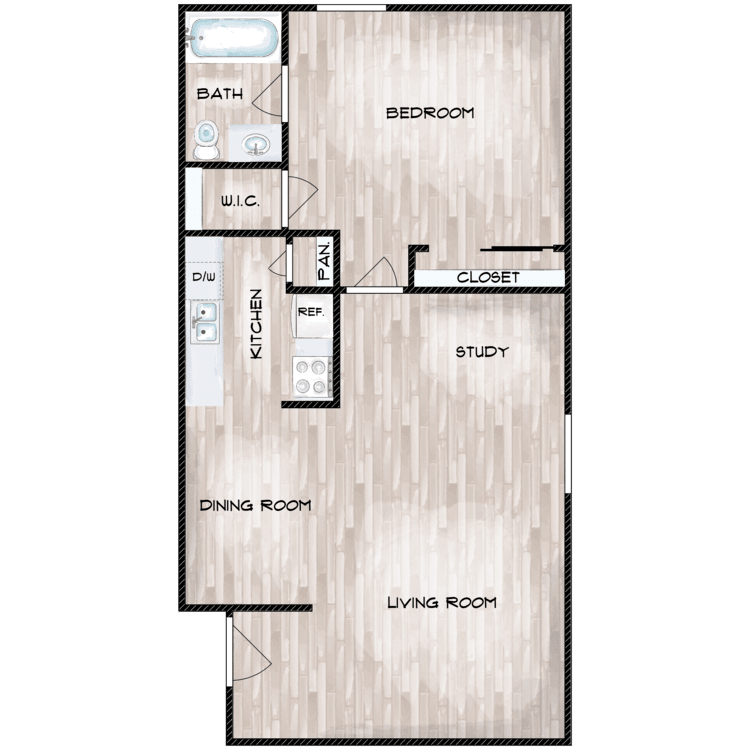
EA4
Details
- Beds: 1 Bedroom
- Baths: 1
- Square Feet: 720
- Rent: $1249
- Deposit: $150
Floor Plan Amenities
- All-electric Kitchen
- Ceiling Fans
- Central Air and Heating
- Covered Parking
- Den or Study
- Dishwasher
- Microwave
- Pantry
- Refrigerator
- Vinyl Wood Flooring
- Walk-in Closets
- Washer and Dryer Connections
* In Select Apartment Homes
Floor Plan Photos
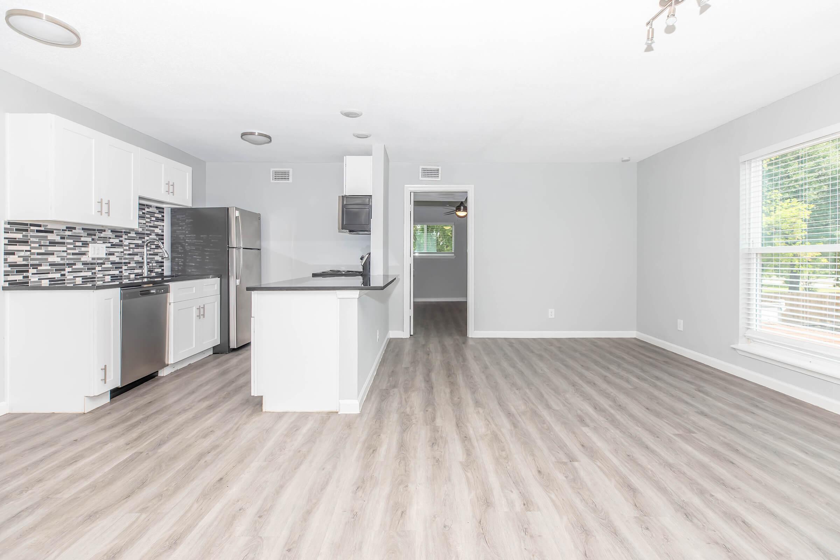
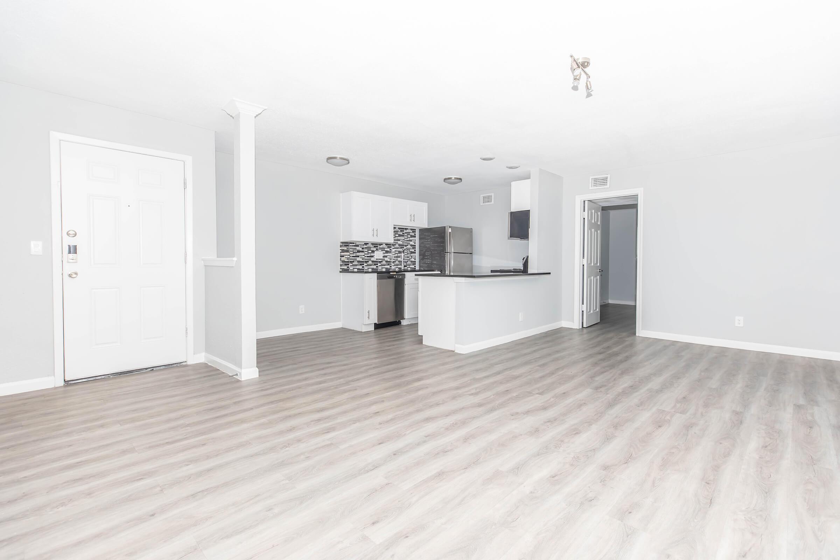
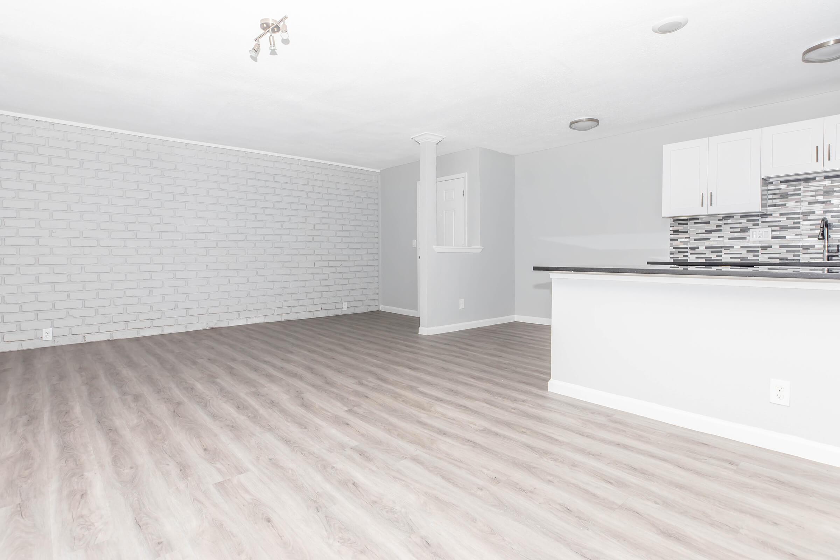
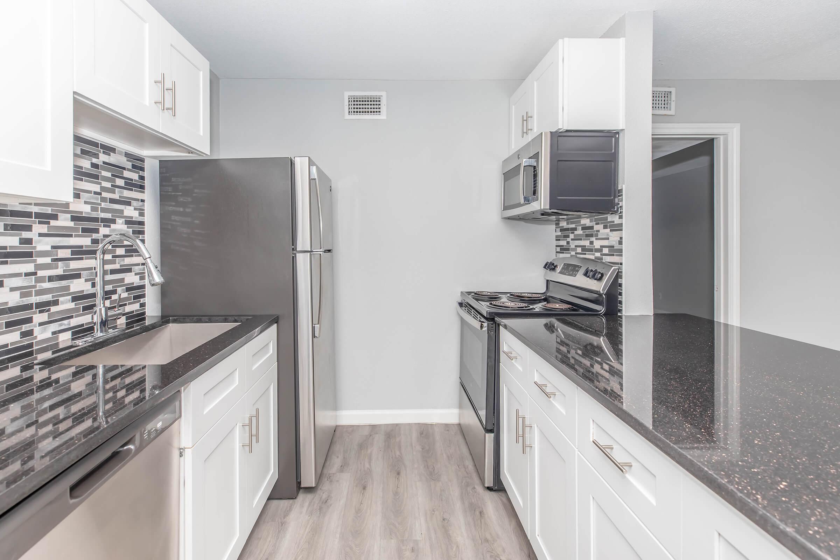
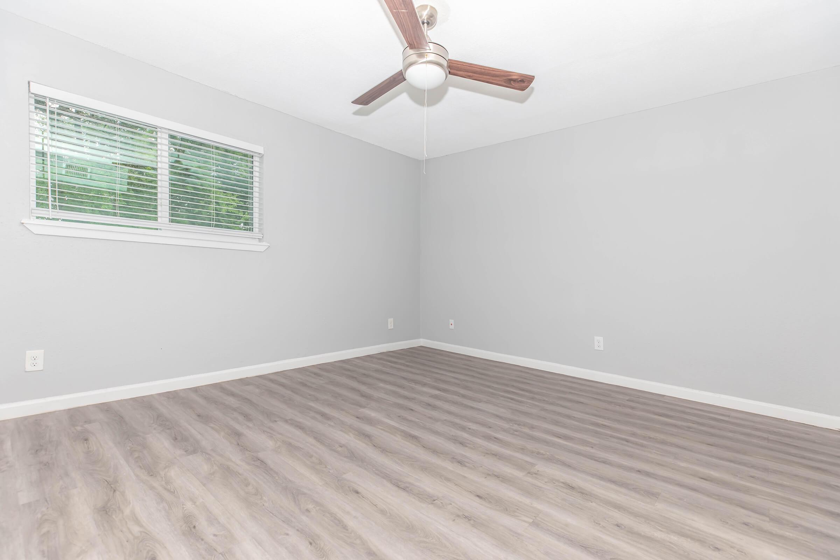
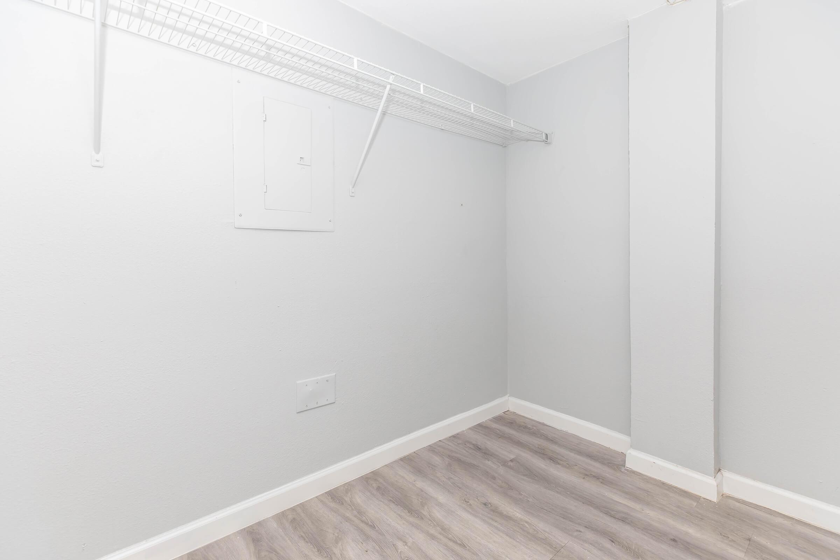
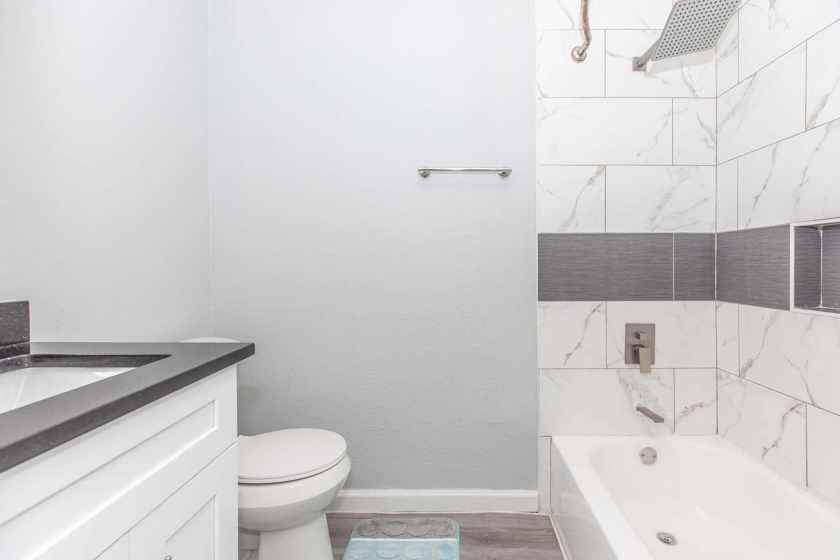
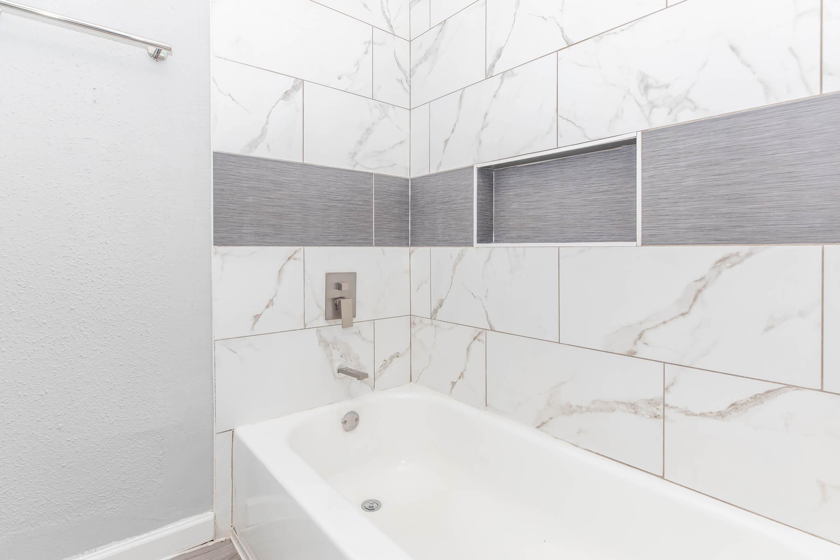
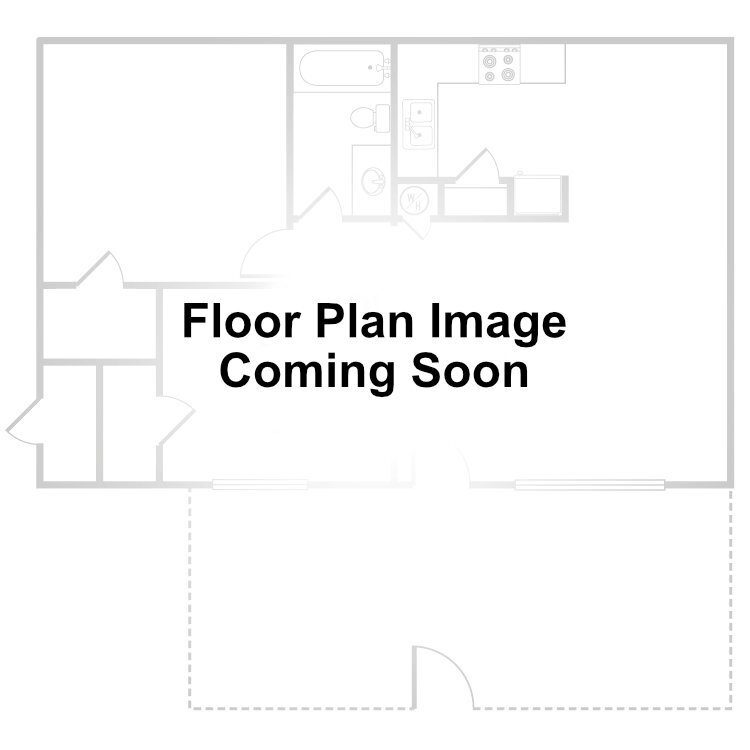
GA1
Details
- Beds: 1 Bedroom
- Baths: 1
- Square Feet: 600
- Rent: Call for details.
- Deposit: $150
Floor Plan Amenities
- All-electric Kitchen
- Ceiling Fans
- Central Air and Heating
- Covered Parking
- Dishwasher
- Microwave
- Pantry
- Refrigerator
- Vinyl Wood Flooring
- Walk-in Closets
* In Select Apartment Homes
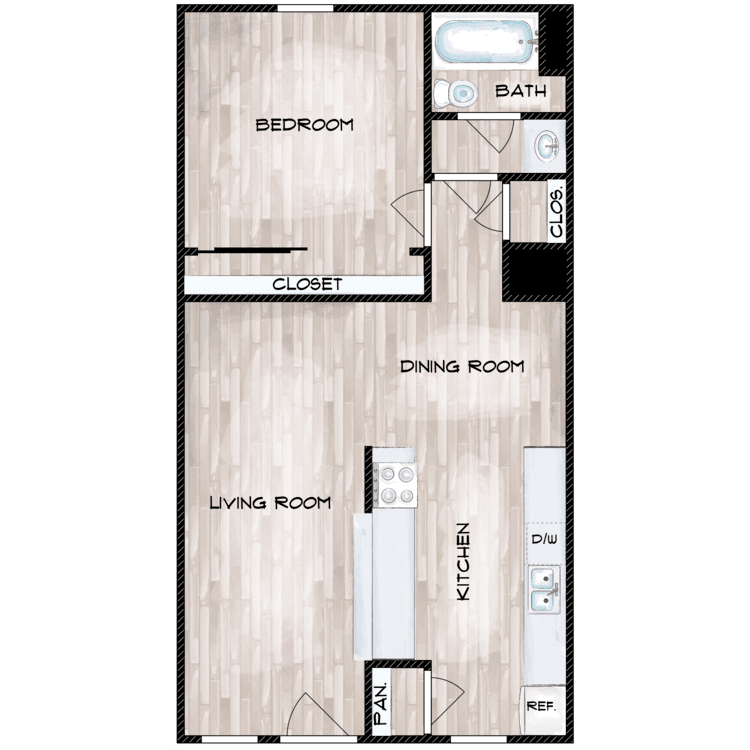
GA2
Details
- Beds: 1 Bedroom
- Baths: 1
- Square Feet: 625
- Rent: Call for details.
- Deposit: $150
Floor Plan Amenities
- All-electric Kitchen
- Ceiling Fans
- Central Air and Heating
- Dishwasher
- Microwave
- Pantry
- Refrigerator
- Vinyl Wood Flooring
- Walk-in Closets
* In Select Apartment Homes
Floor Plan Photos
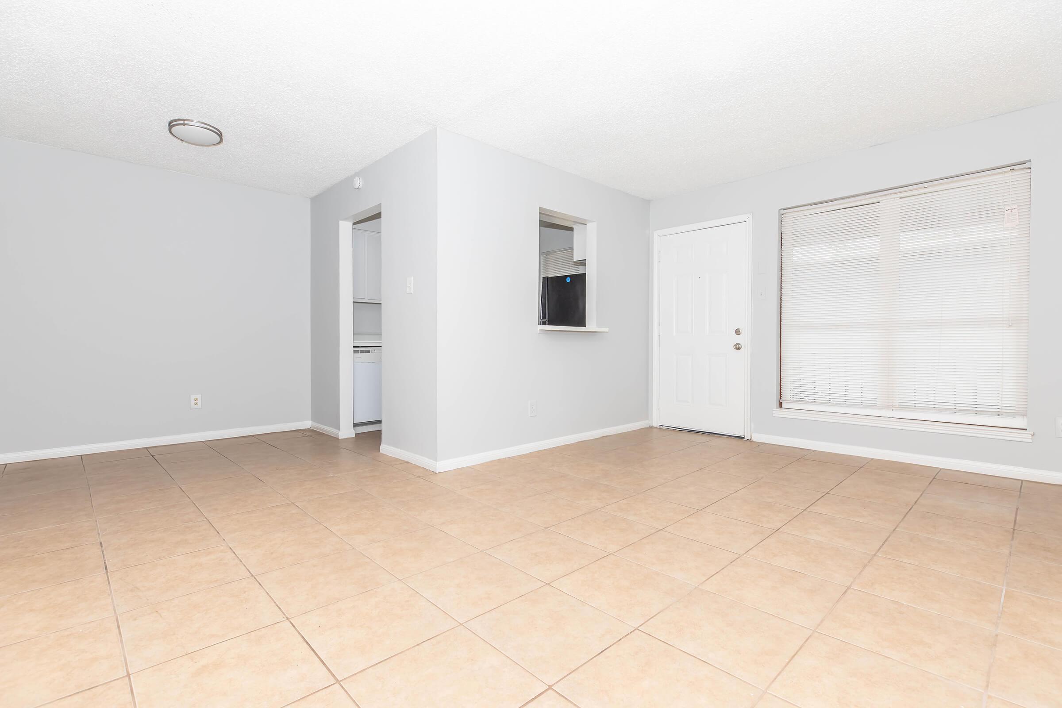
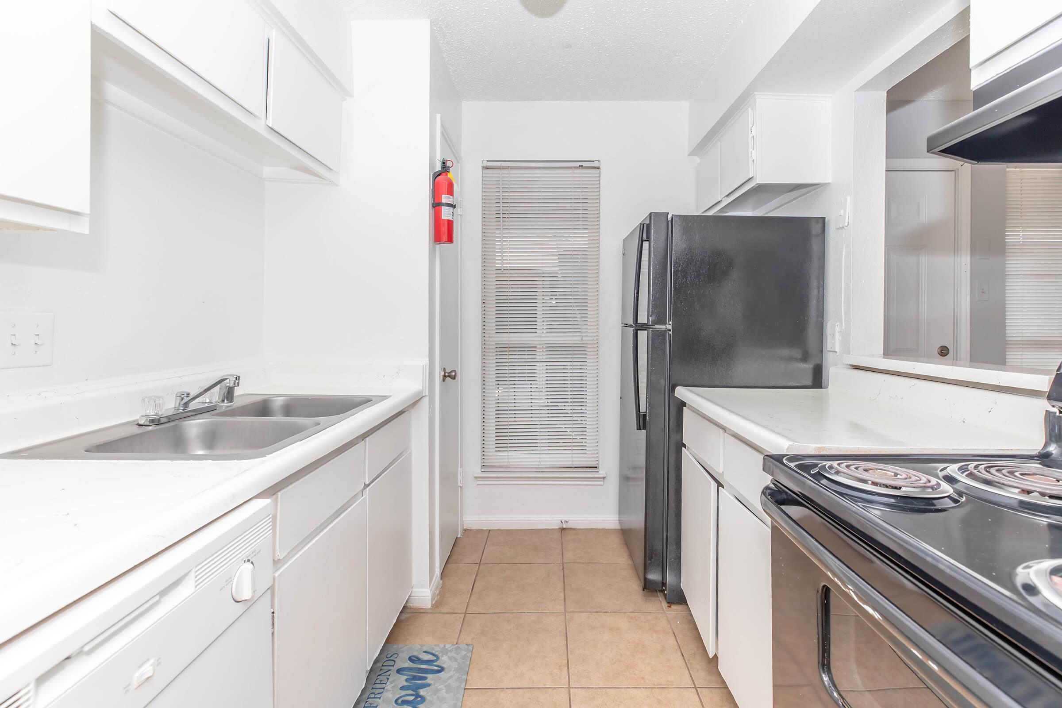
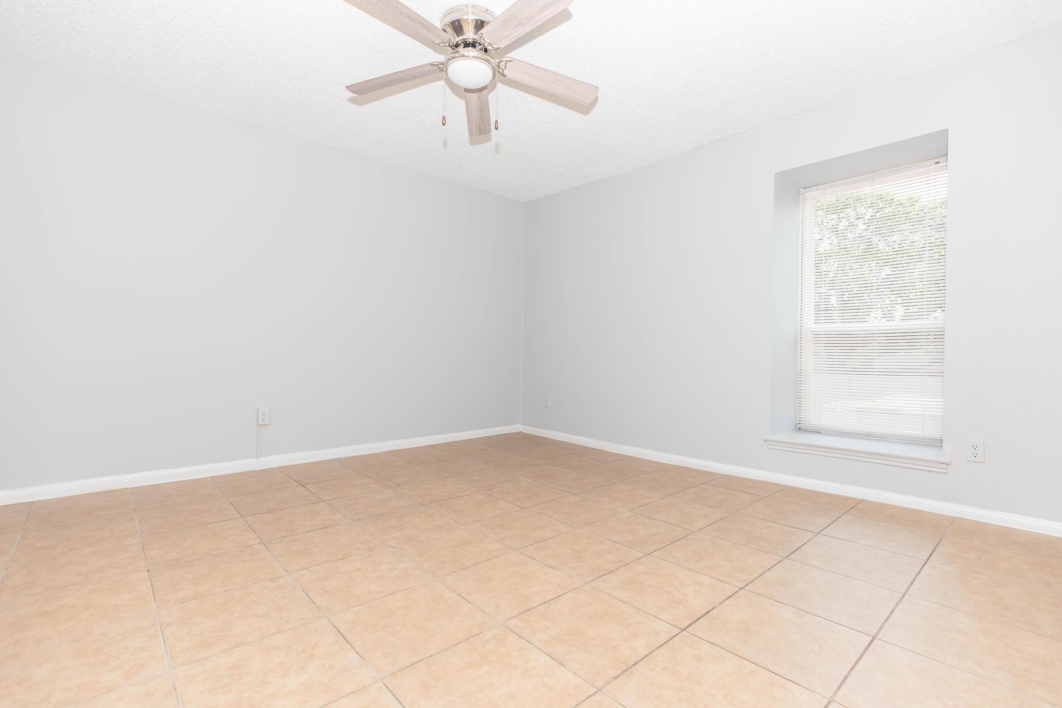
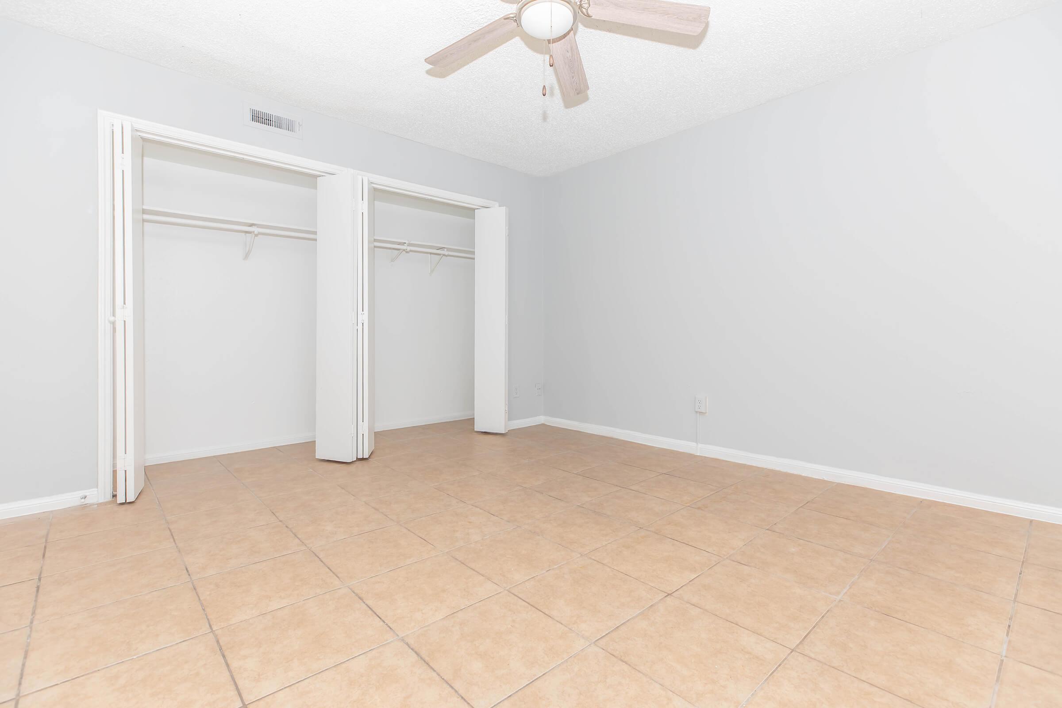
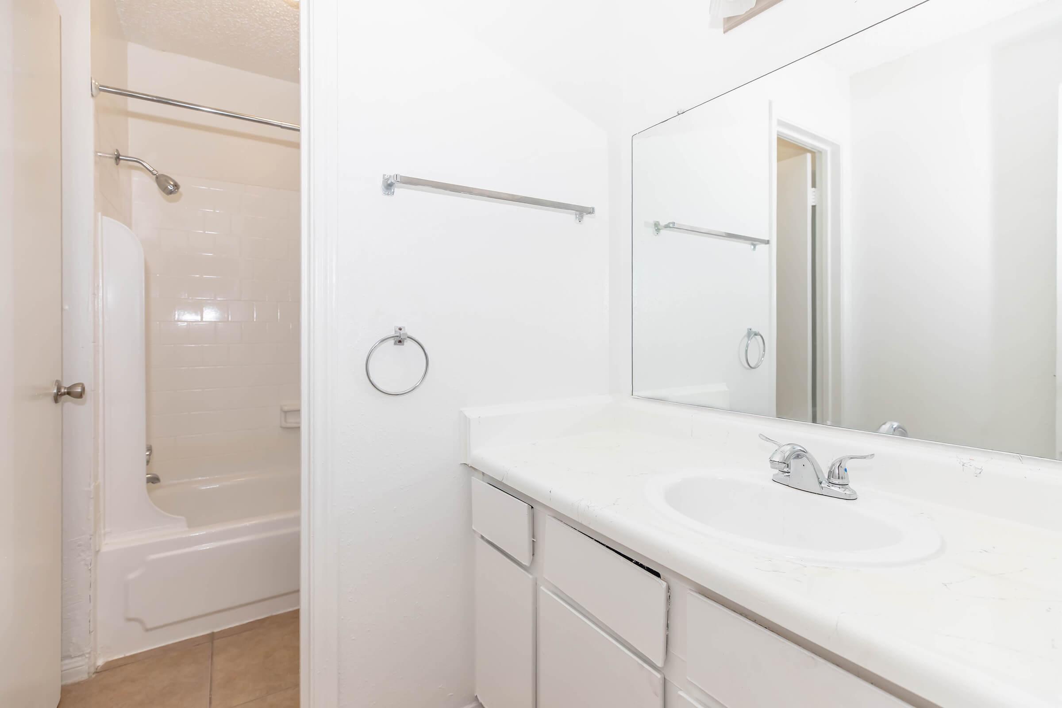
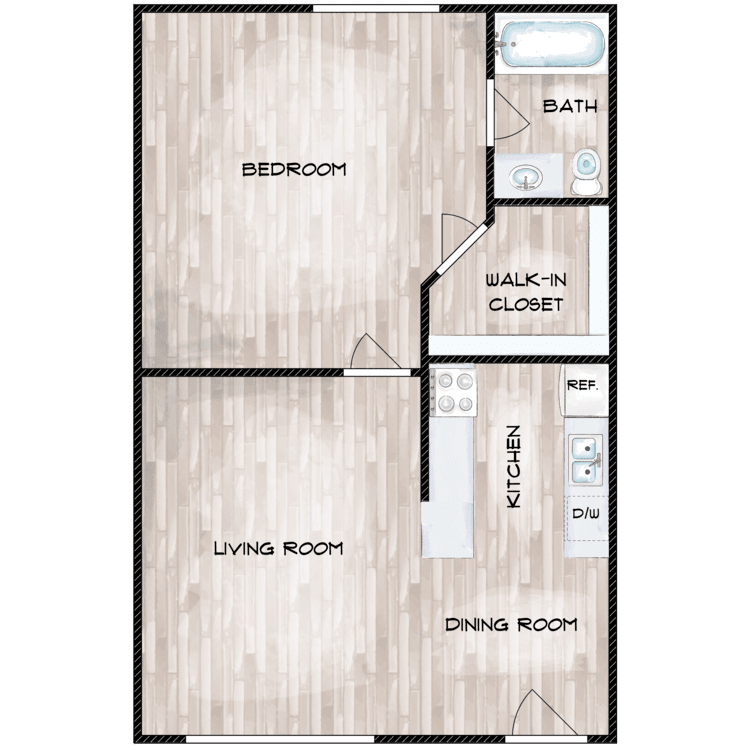
MA1
Details
- Beds: 1 Bedroom
- Baths: 1
- Square Feet: 712
- Rent: $1199
- Deposit: $300
Floor Plan Amenities
- All-electric Kitchen
- Ceiling Fans
- Central Air and Heating
- Dishwasher
- Microwave
- Pantry
- Refrigerator
- Vinyl Wood Flooring
- Walk-in Closets
- Washer and Dryer Connections
* In Select Apartment Homes
Floor Plan Photos
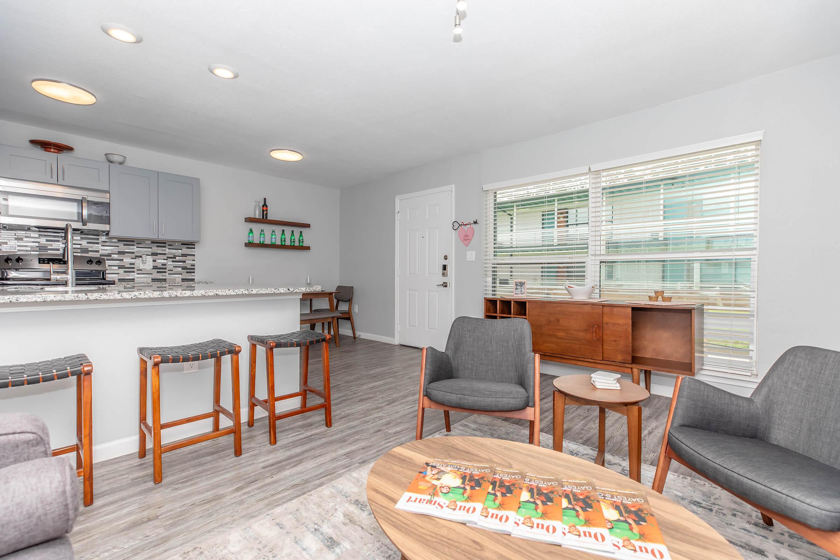
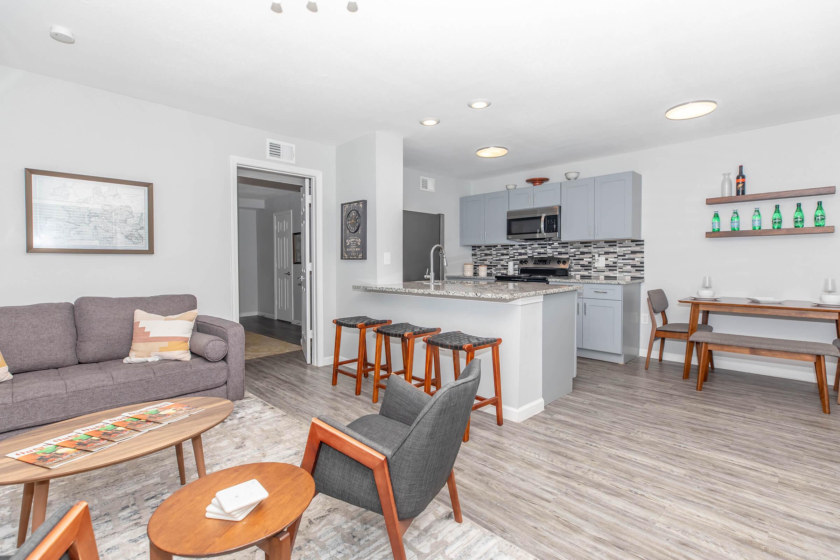
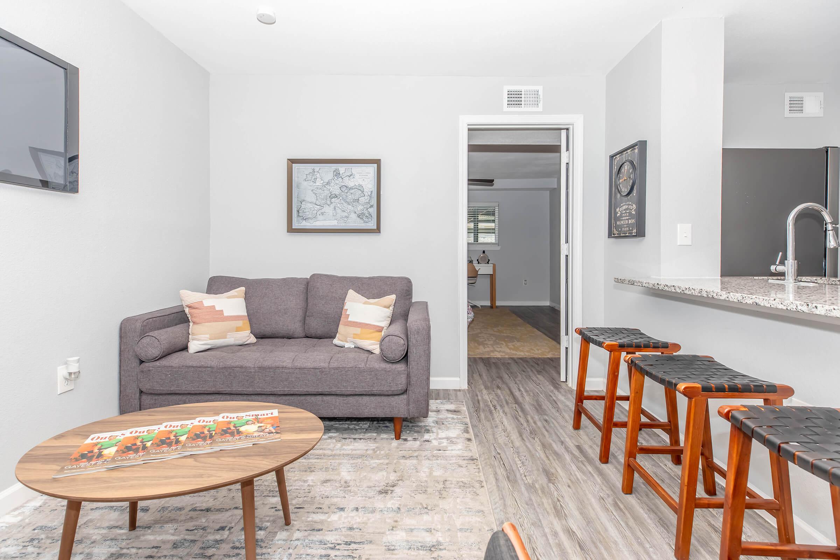
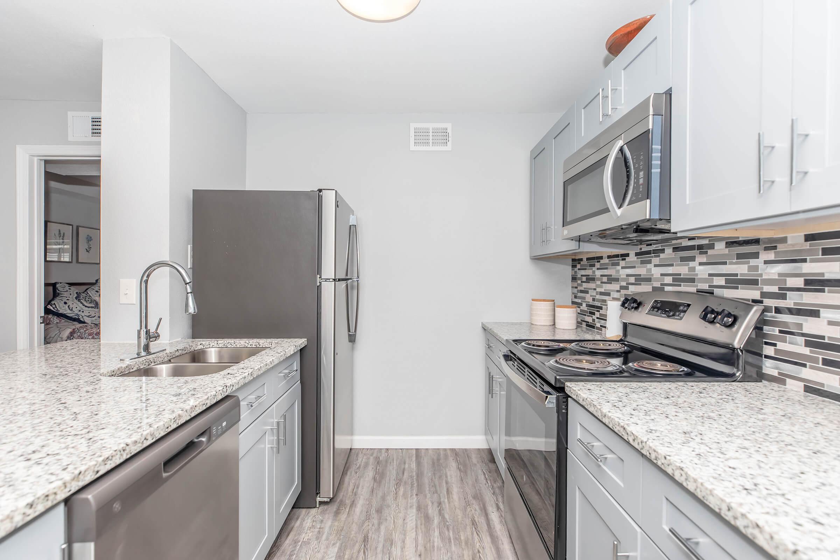
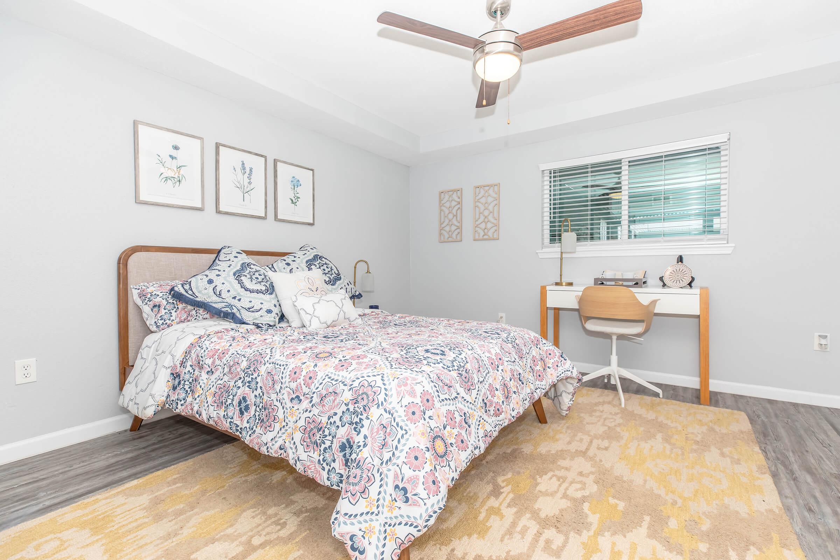
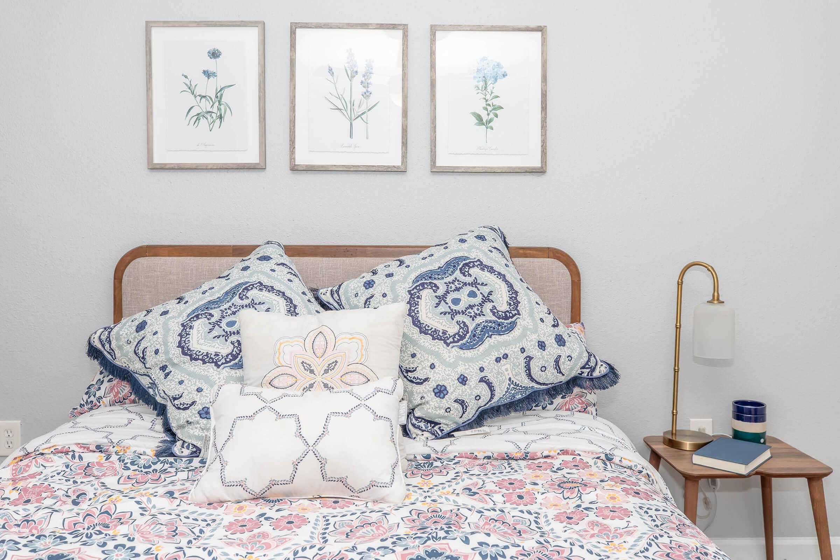
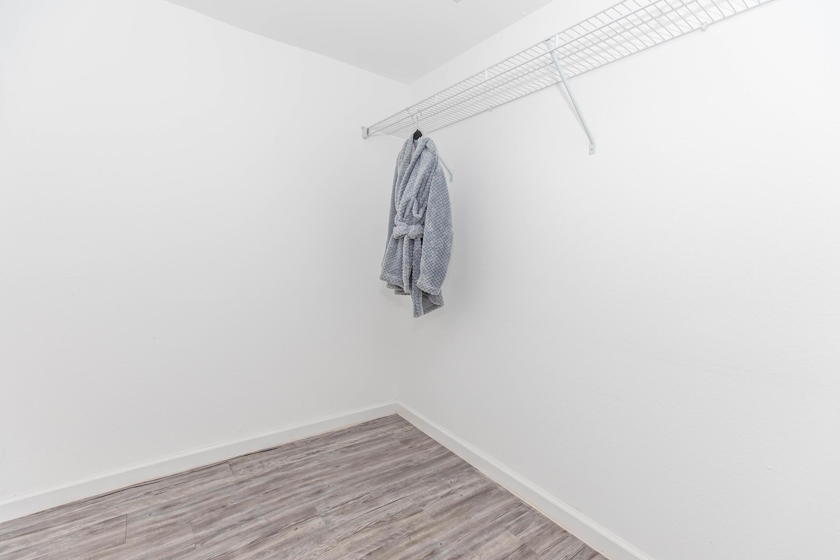
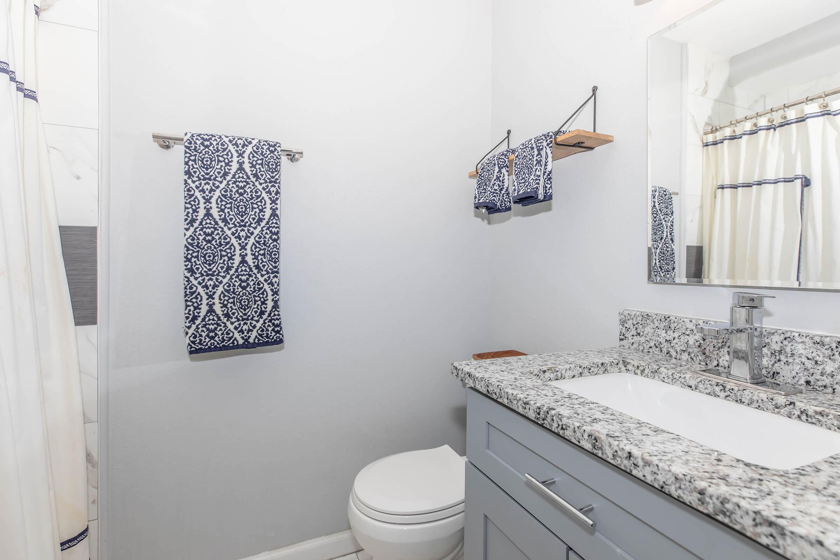
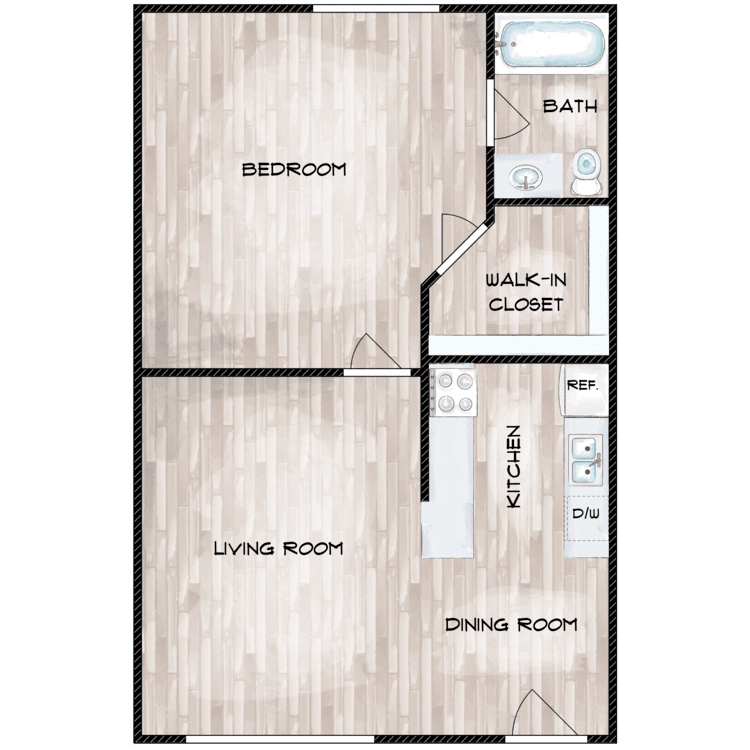
MA2
Details
- Beds: 1 Bedroom
- Baths: 1
- Square Feet: 712
- Rent: $1149
- Deposit: $150
Floor Plan Amenities
- All-electric Kitchen
- Ceiling Fans
- Central Air and Heating
- Covered Parking
- Dishwasher
- Microwave
- Pantry
- Refrigerator
- Vinyl Wood Flooring
- Walk-in Closets
- Washer and Dryer Connections
* In Select Apartment Homes
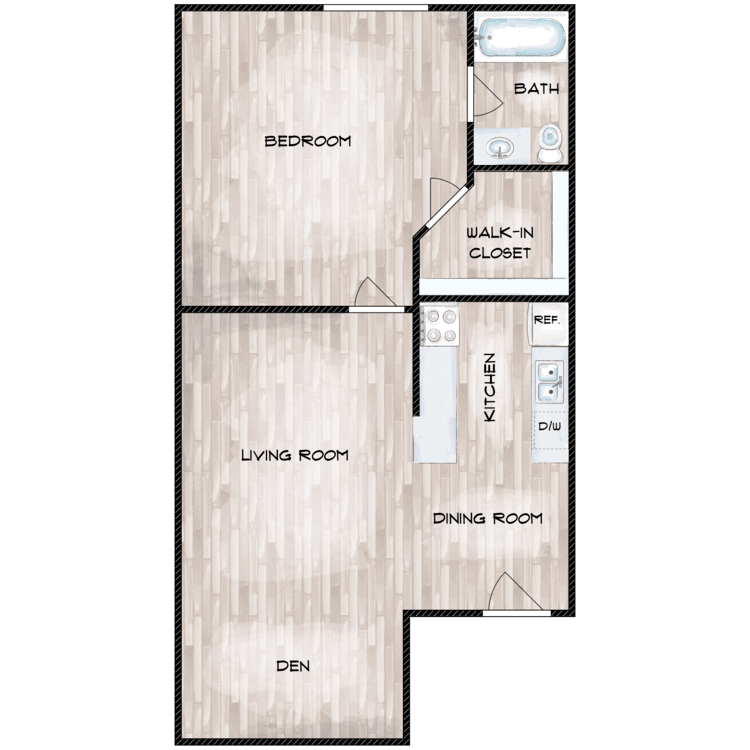
MA3
Details
- Beds: 1 Bedroom
- Baths: 1
- Square Feet: 784
- Rent: Call for details.
- Deposit: $150
Floor Plan Amenities
- All-electric Kitchen
- Ceiling Fans
- Central Air and Heating
- Covered Parking
- Den or Study
- Dishwasher
- Microwave
- Pantry
- Refrigerator
- Vinyl Wood Flooring
- Walk-in Closets
- Washer and Dryer Connections
* In Select Apartment Homes
Floor Plan Photos
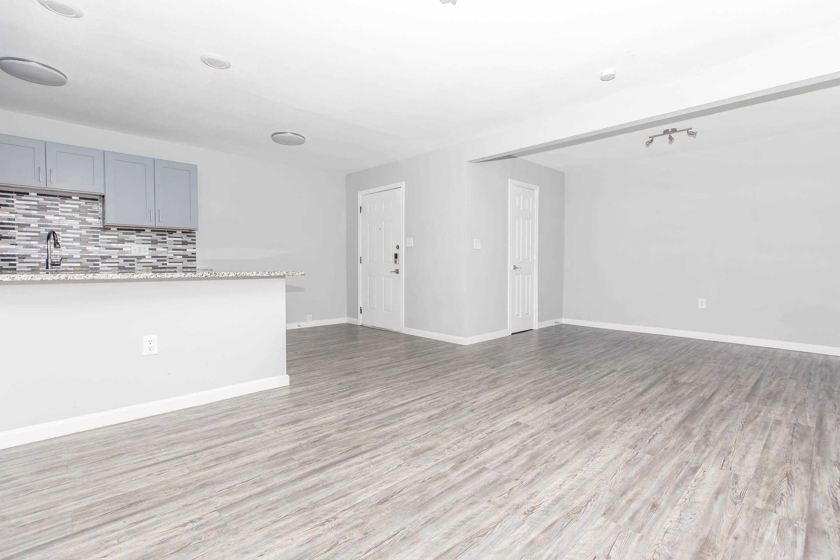
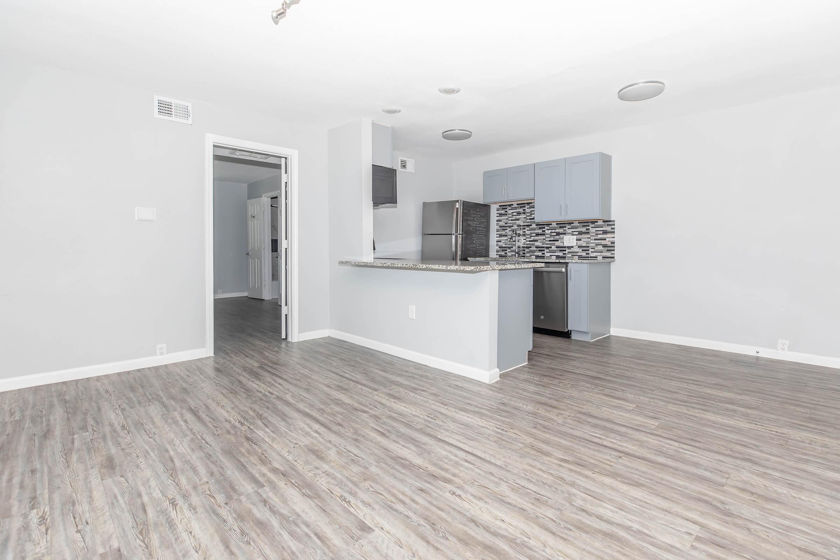
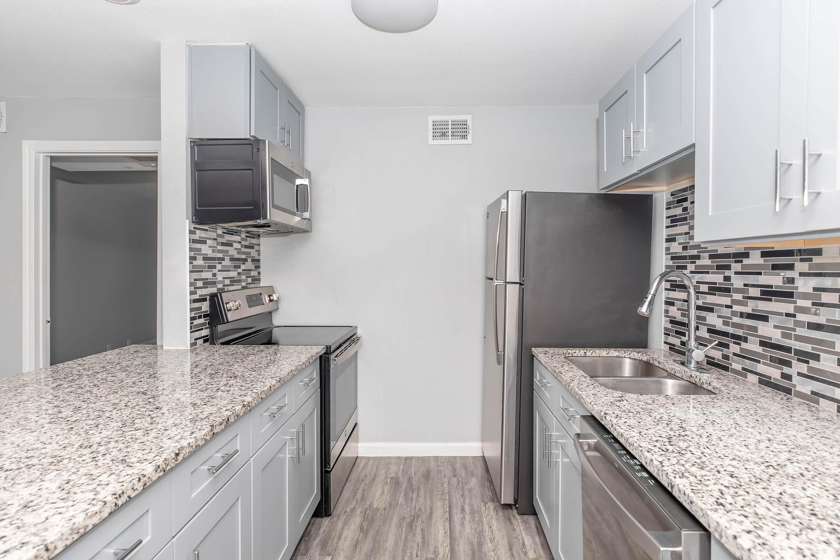
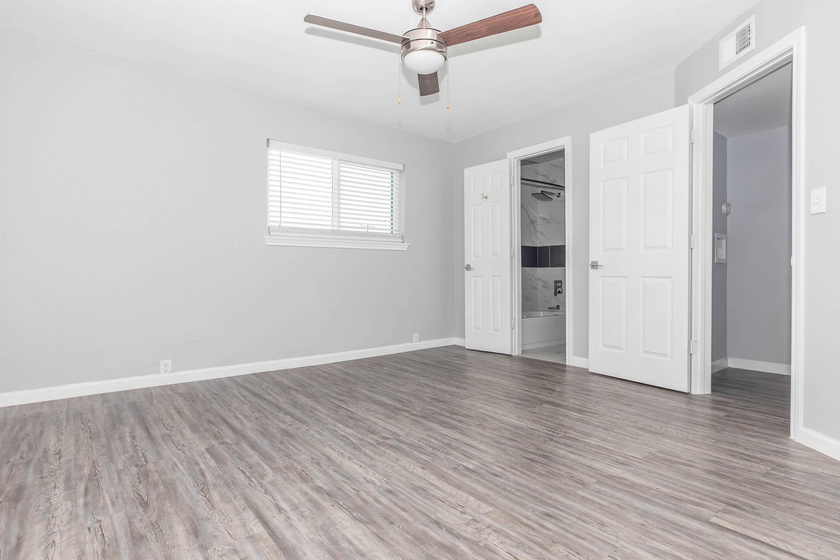
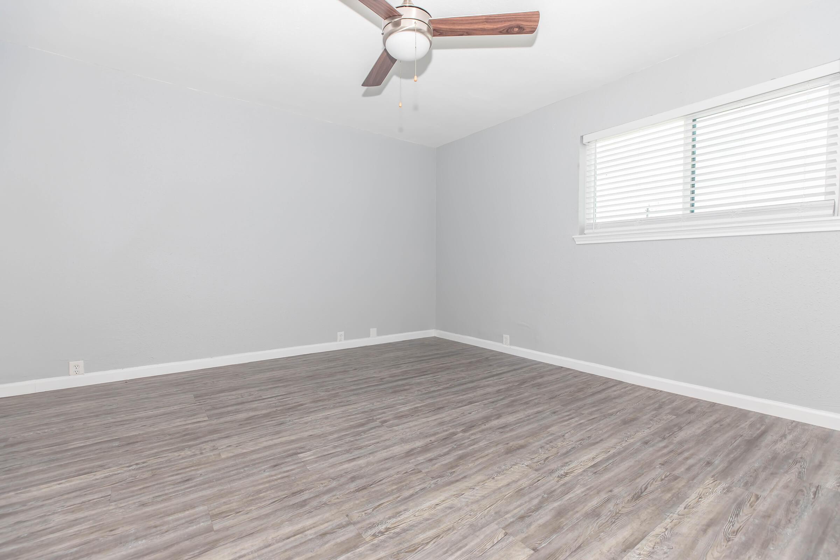
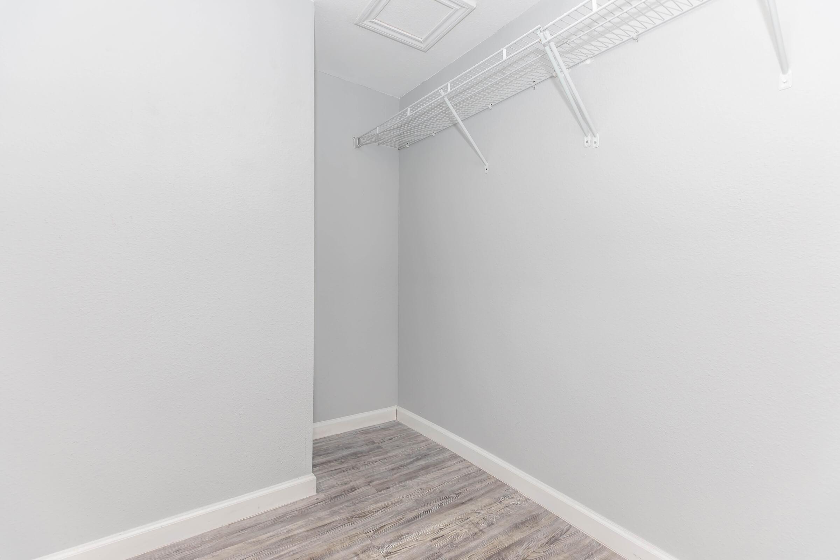
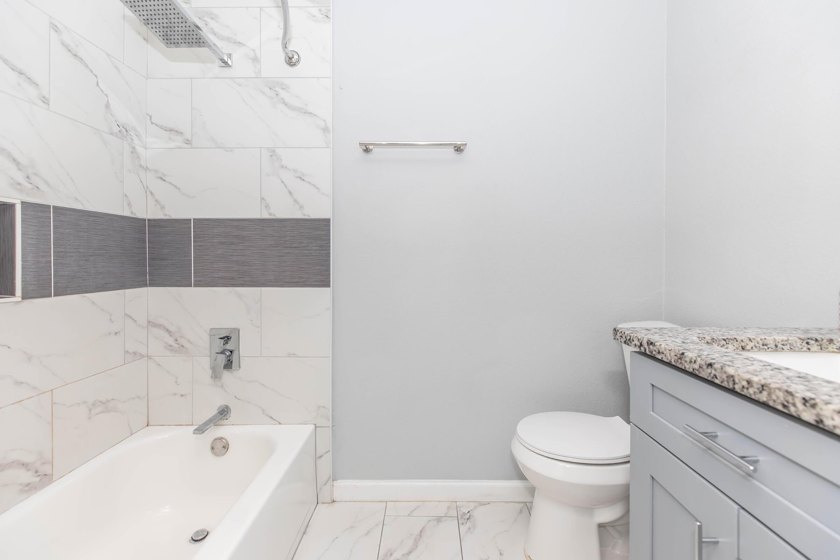
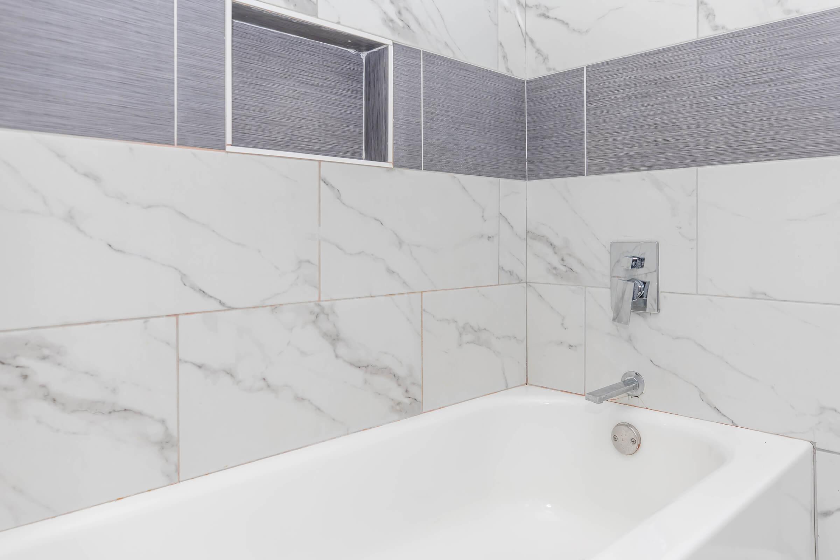
2 Bedroom Floor Plan
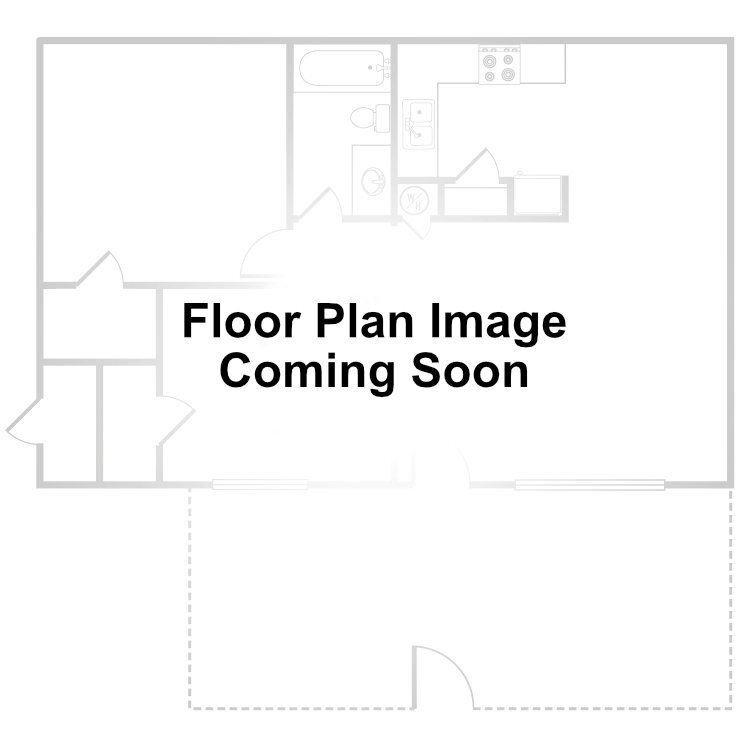
GB1
Details
- Beds: 2 Bedrooms
- Baths: 2
- Square Feet: 975
- Rent: Call for details.
- Deposit: $200
Floor Plan Amenities
- All-electric Kitchen
- Ceiling Fans
- Central Air and Heating
- Covered Parking
- Dishwasher
- Microwave
- Pantry
- Refrigerator
- Vinyl Wood Flooring
- Walk-in Closets
* In Select Apartment Homes
Floor Plan Photos
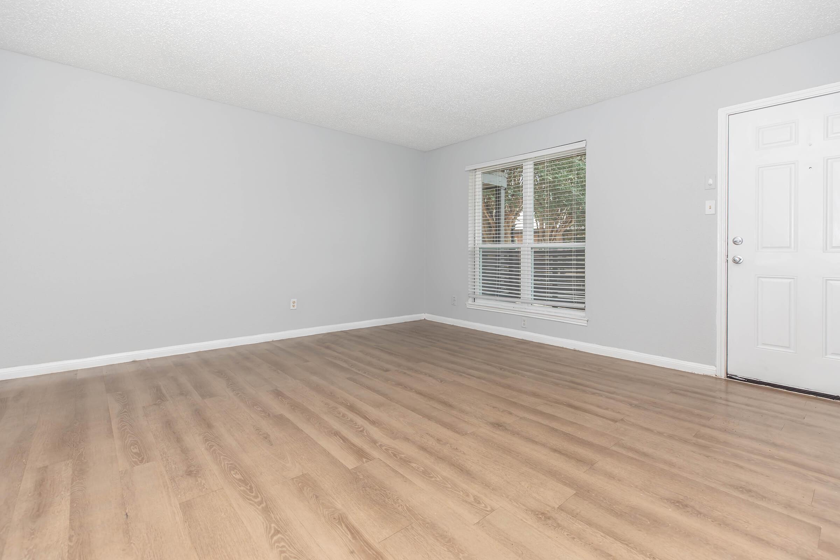
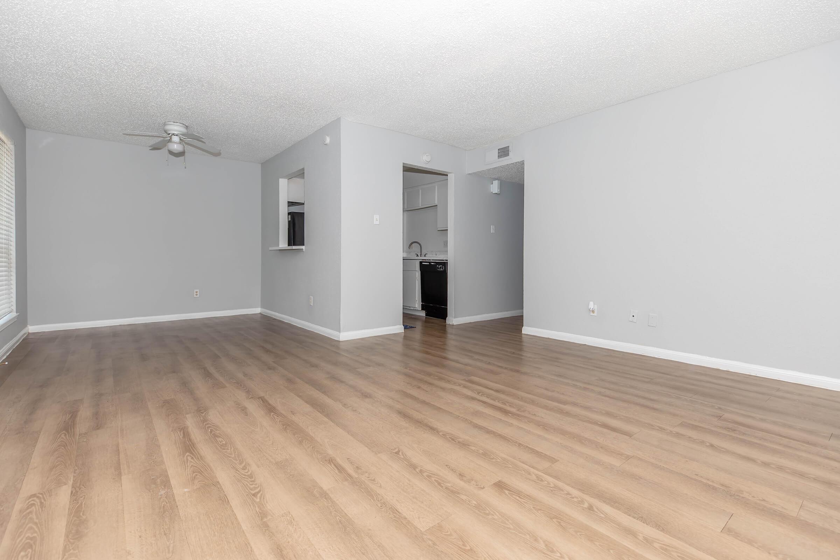
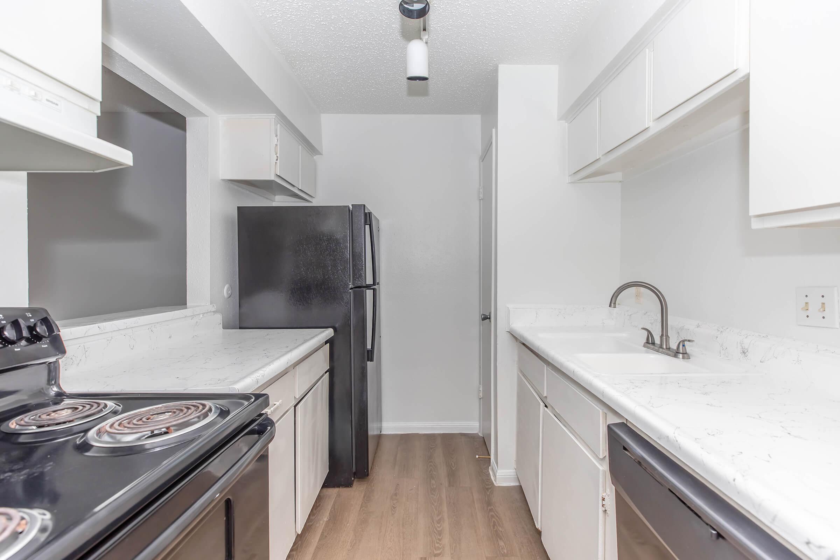
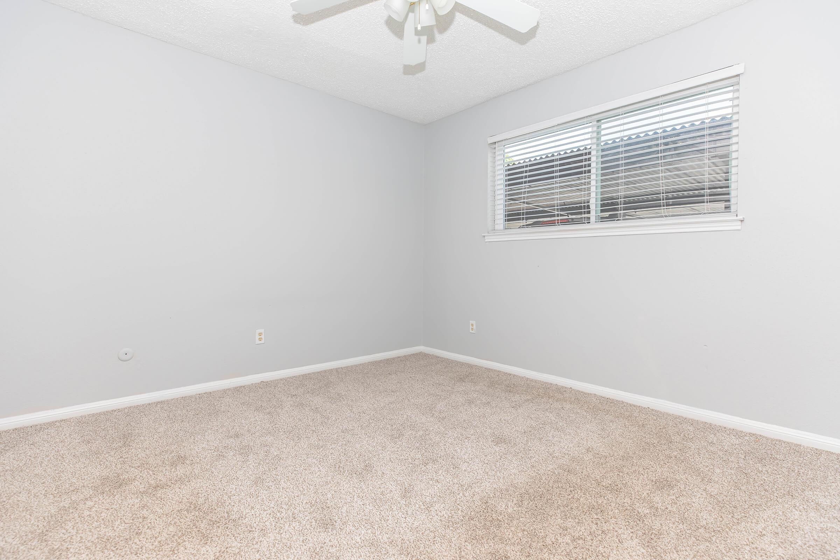
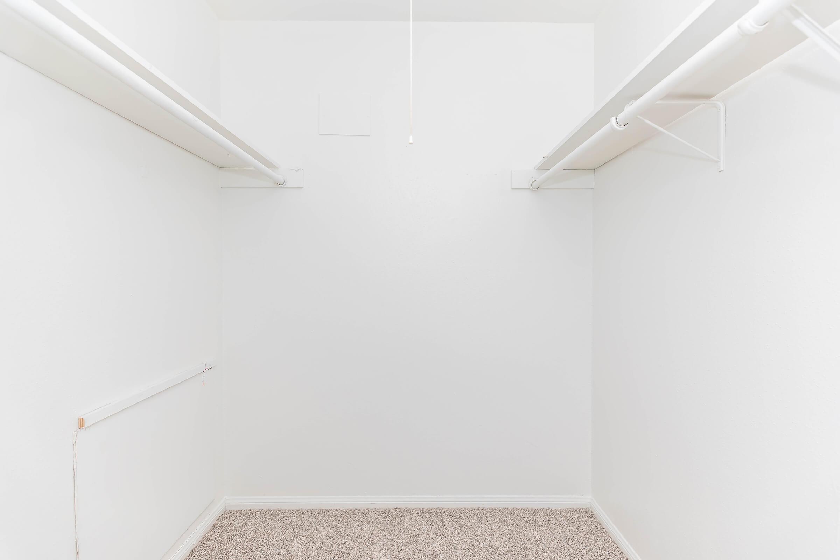
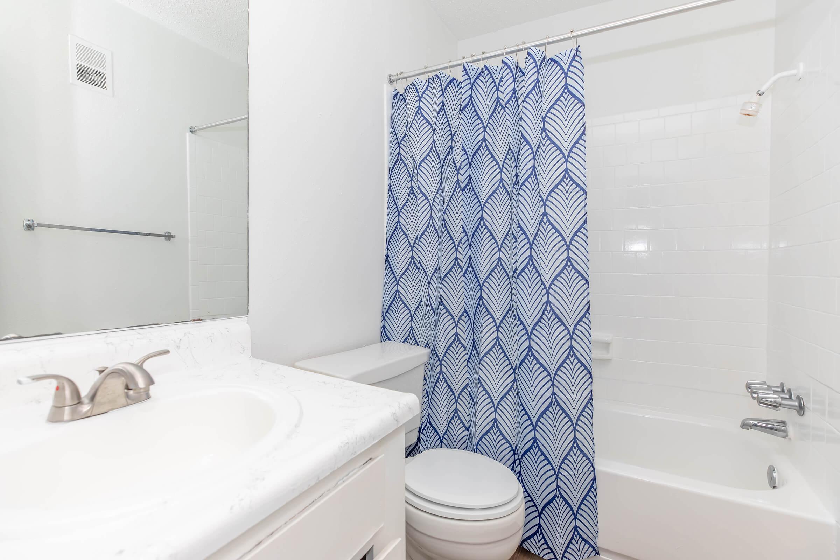
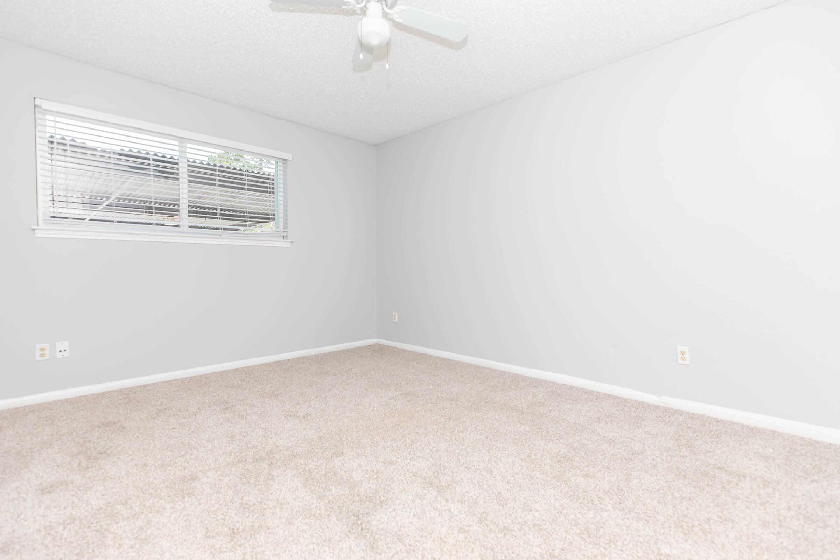
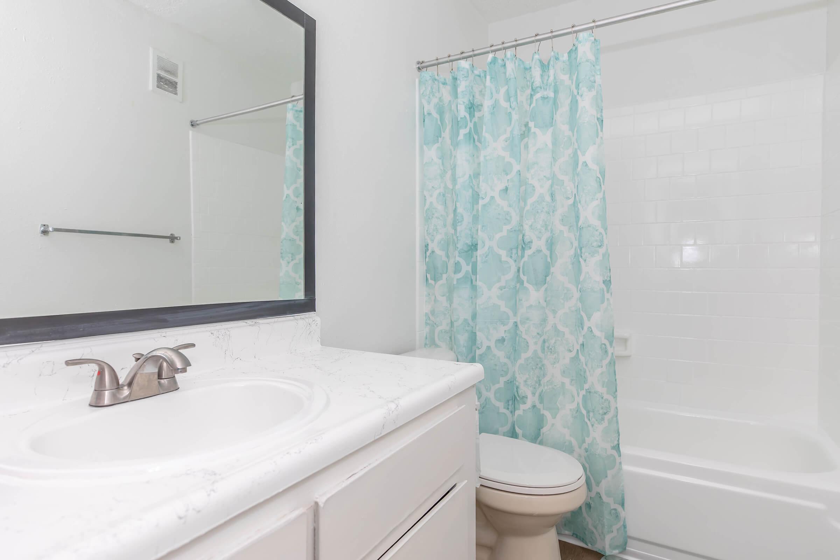
3 Bedroom Floor Plan
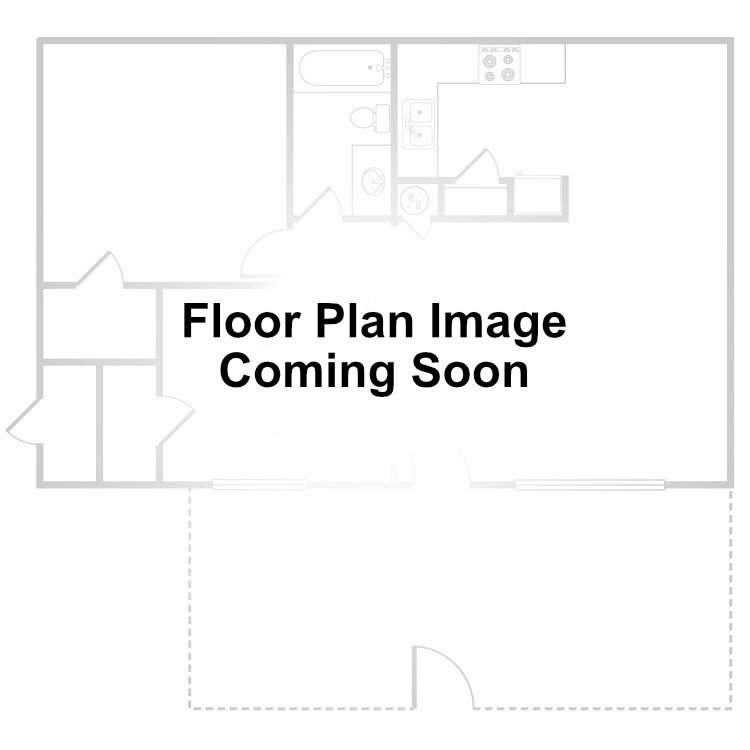
GC1
Details
- Beds: 3 Bedrooms
- Baths: 2
- Square Feet: 1175
- Rent: Call for details.
- Deposit: $300
Floor Plan Amenities
- All-electric Kitchen
- Ceiling Fans
- Central Air and Heating
- Dishwasher
- Microwave
- Pantry
- Refrigerator
- Walk-in Closets
* In Select Apartment Homes
Show Unit Location
Select a floor plan or bedroom count to view those units on the overhead view on the site map. If you need assistance finding a unit in a specific location please call us at (855) 740-7634 TTY: 711.
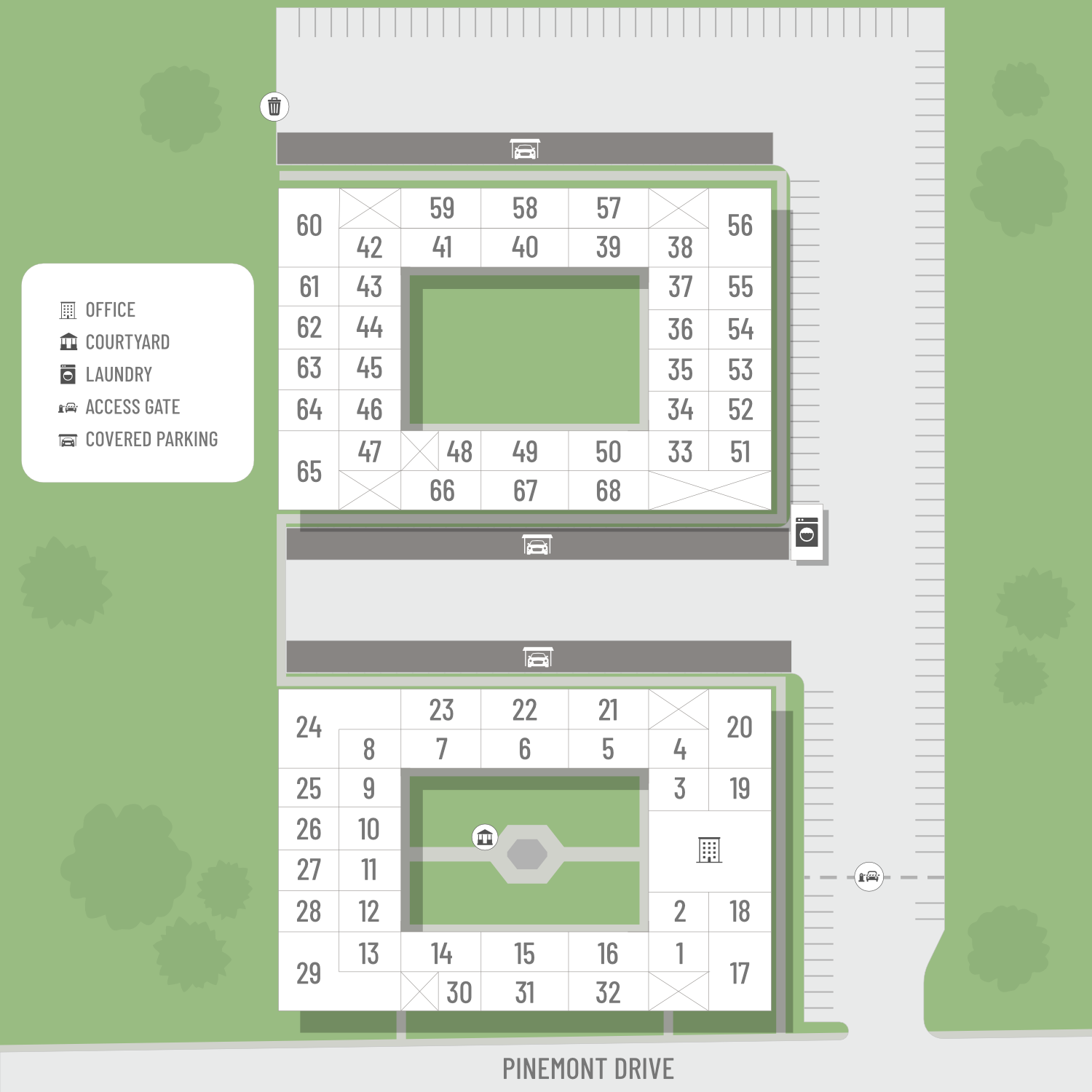
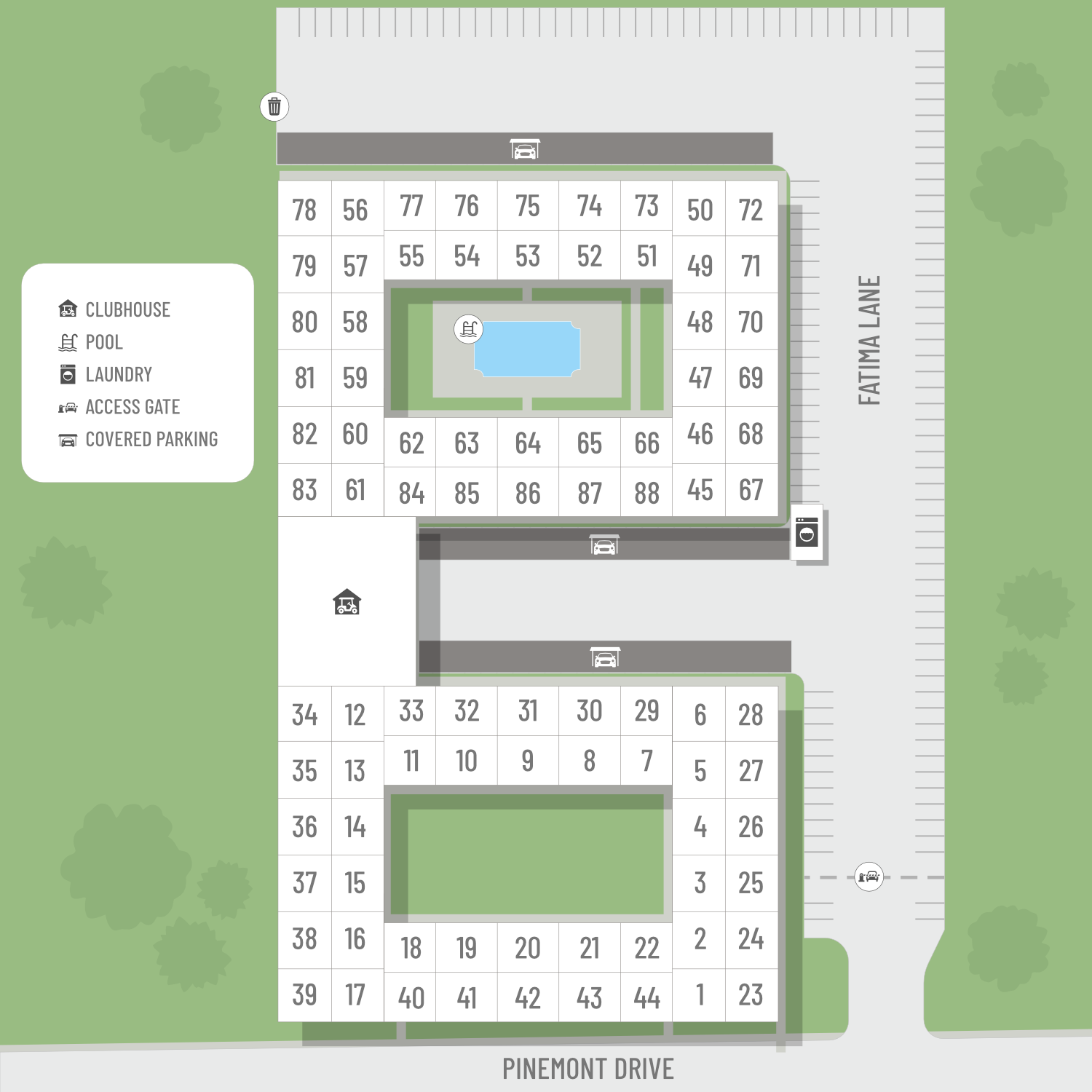
Amenities
Explore what your community has to offer
Community Amenities
- Beautiful Landscaping
- Coffee Bar Provided For Residents During Office Hours
- Courtyards for Outside Lounging
- Covered Parking
- Easy Access to Freeways
- Easy Access to Shopping
- Gated Access
- Guest Parking
- High-speed Internet Access
- On-site Maintenance
- Pet Friendly
- Pet Park
- Picnic Area with Barbecue
- Public Parks Nearby
- Senior and Military Discounts
- Shimmering Swimming Pool
Apartment Features
- All-electric Kitchen
- Ceiling Fans
- Central Air and Heating
- Covered Parking*
- Den or Study*
- Dishwasher
- Microwave
- Pantry
- Refrigerator
- Vinyl Wood Flooring*
- Walk-in Closets
- Washer and Dryer Connections*
* In Select Apartment Homes
Pet Policy
Pets Welcome Upon Approval. Breed and weight restrictions apply. Limit of 2 pets per home. Pet deposit is $150 per pet. Non-refundable pet fee is $300 per pet. Monthly pet rent of $10 will be charged per pet. Pet Amenities: Bark Park Free Pet Treats Monthly Pet Events Private Outdoor Space Some apartments come with front gated patios, which pet owners love!
Photos
Amenities
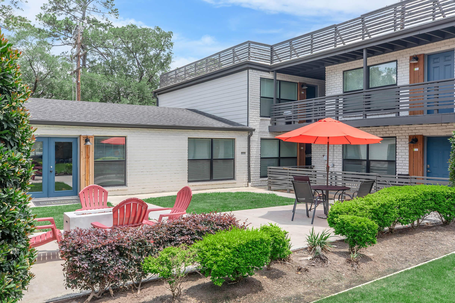
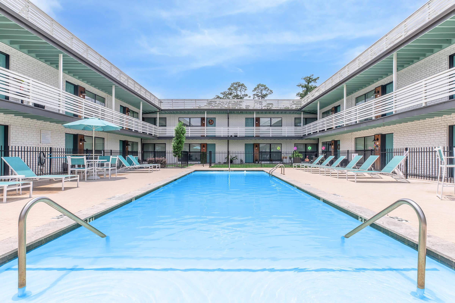
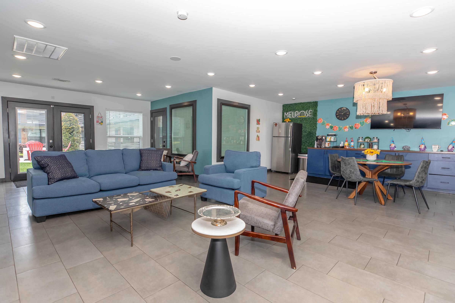
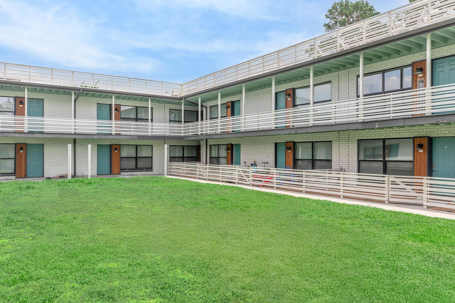
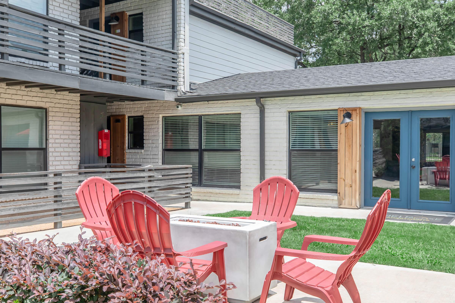
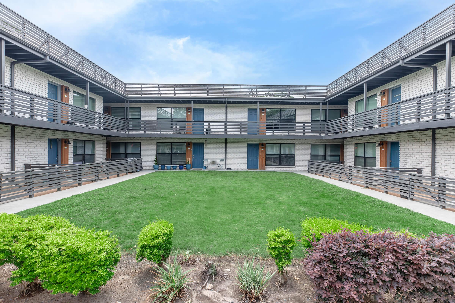
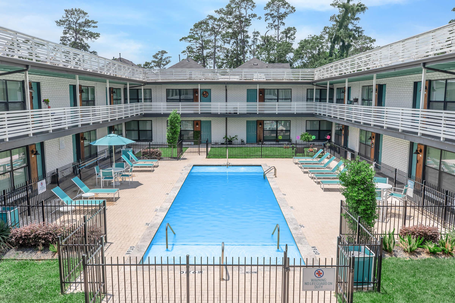
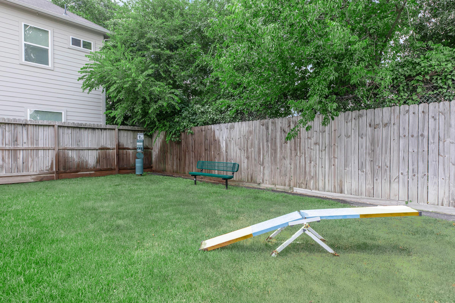
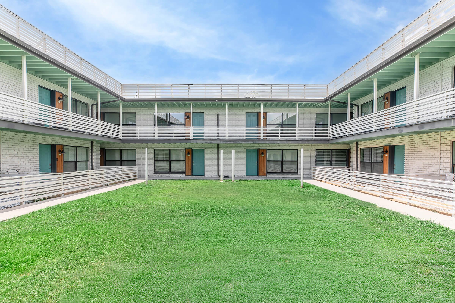
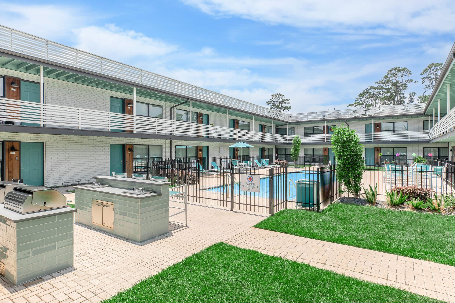
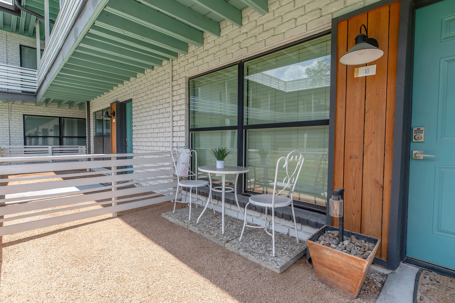
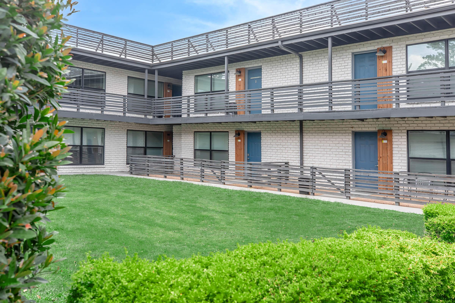
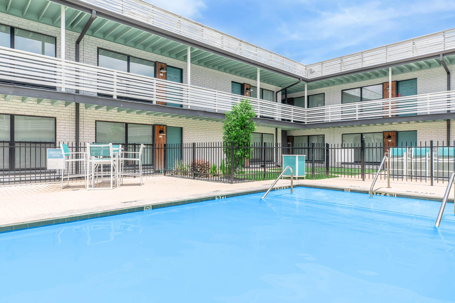
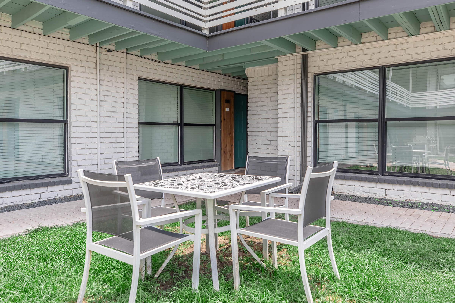
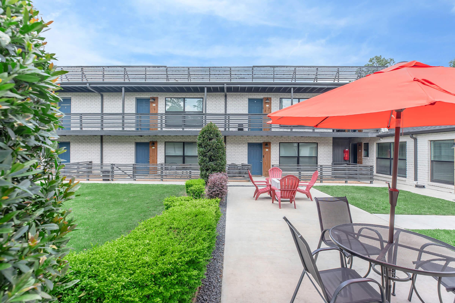
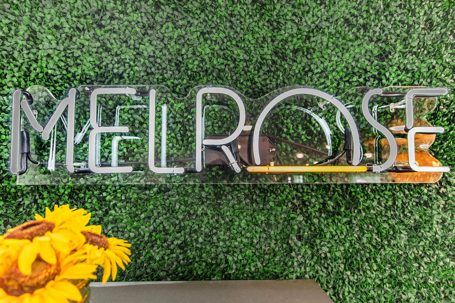
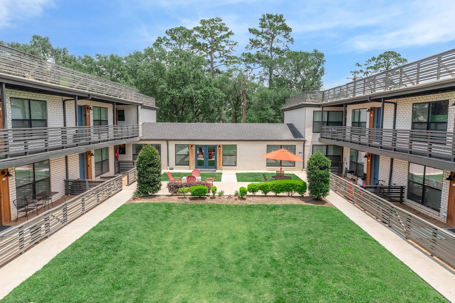
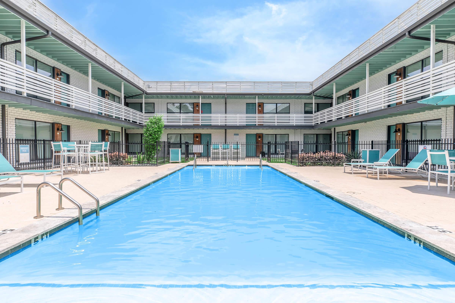
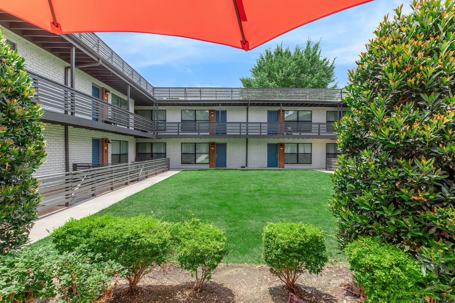
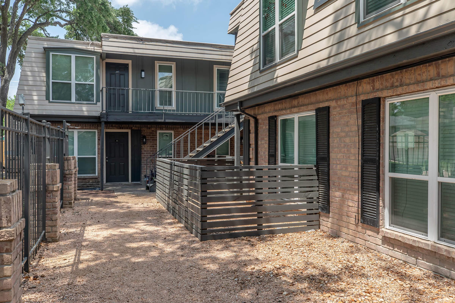
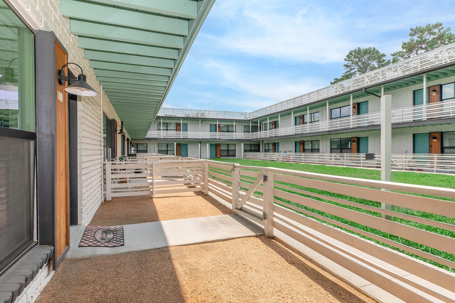
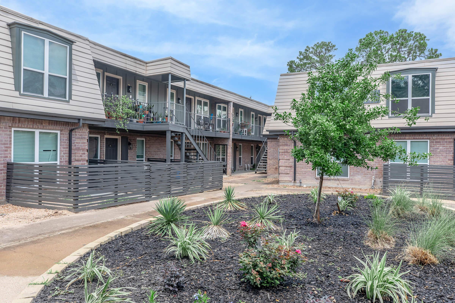
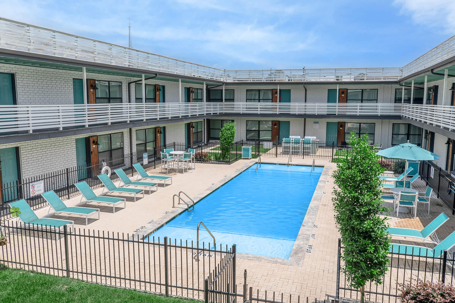
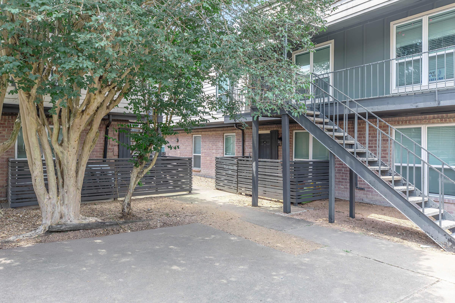
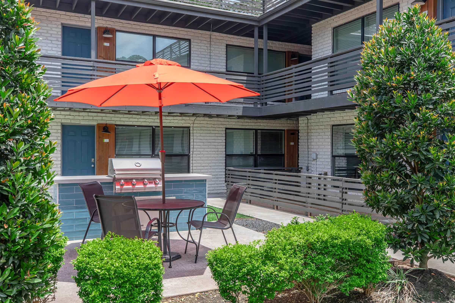
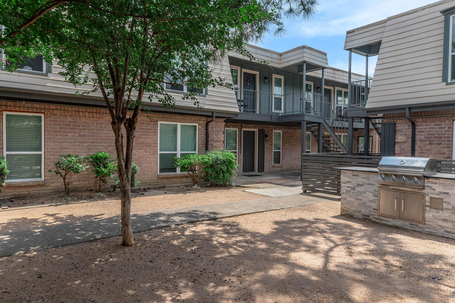
MA1








EA4








GB1








GA2





MA3








Interiors
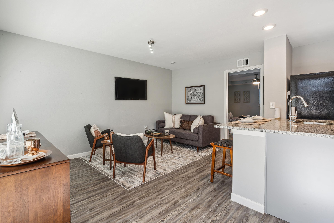
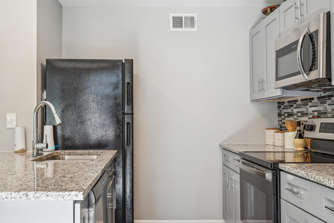
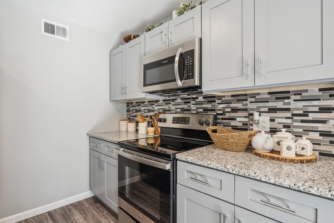
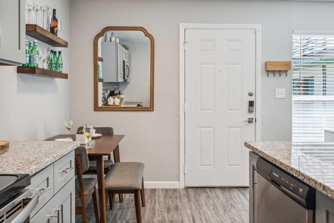
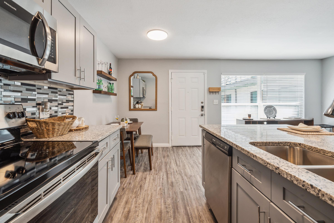
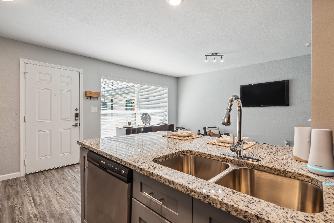
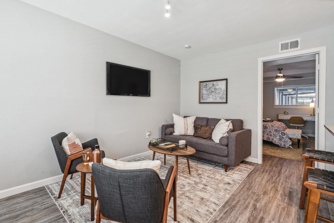
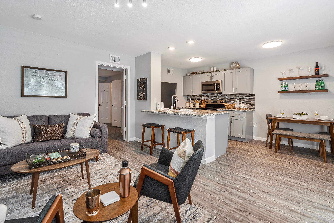
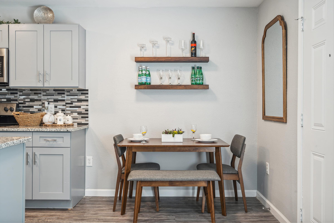
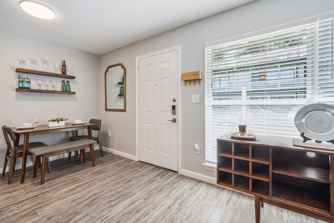
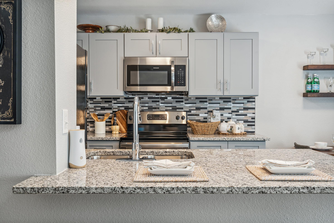
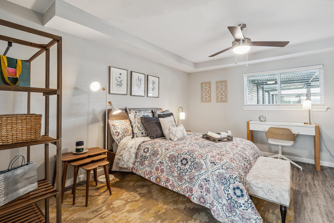
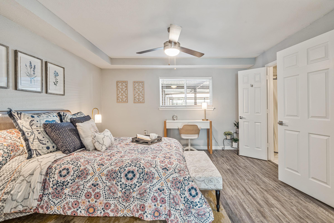
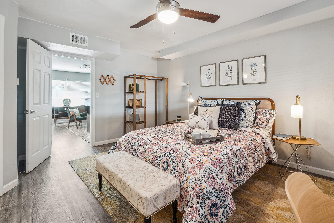
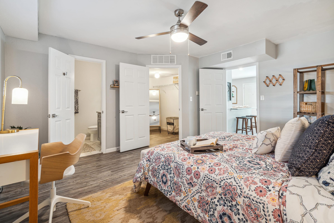
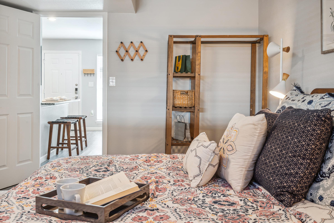
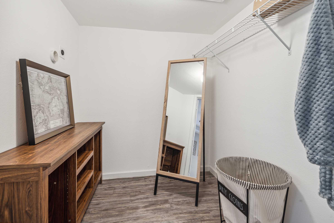
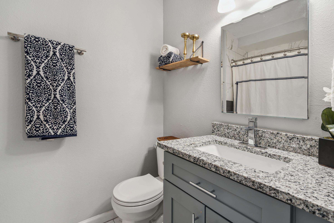
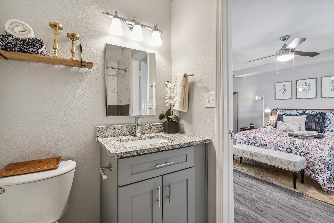
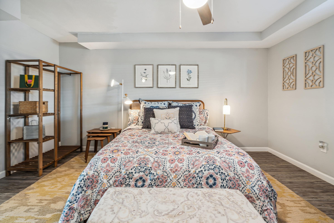
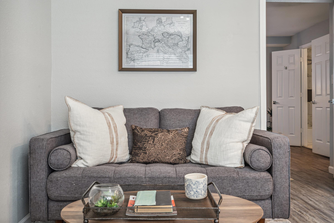
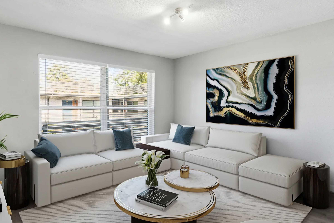
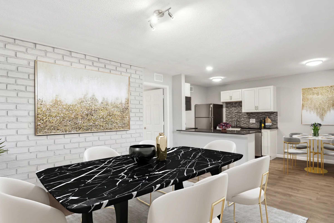
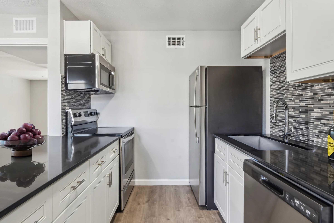
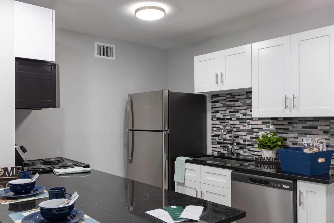
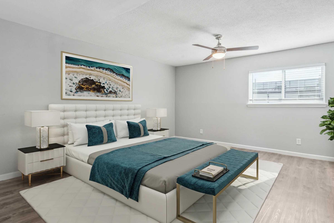

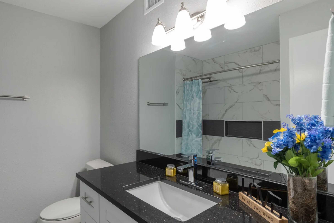
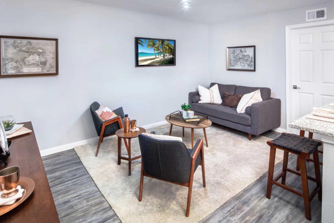
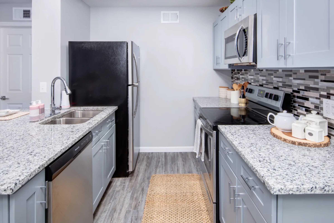
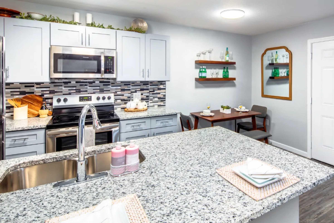
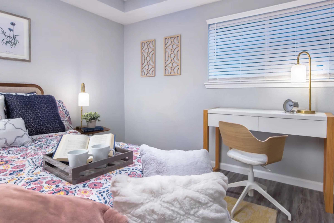
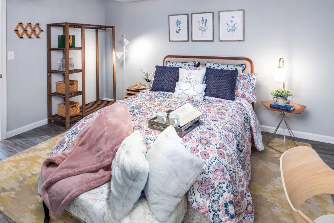
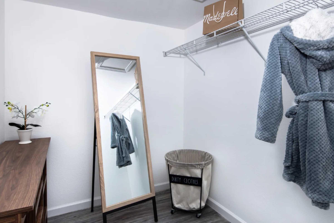
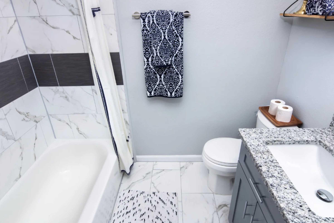
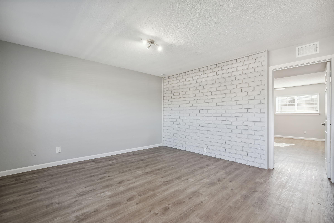
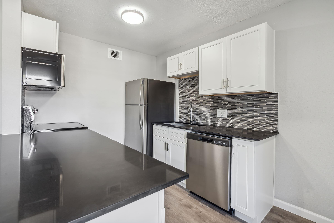
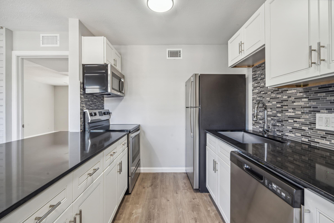
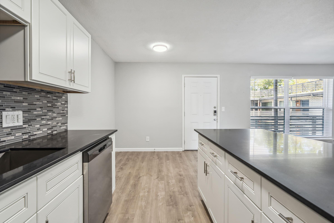
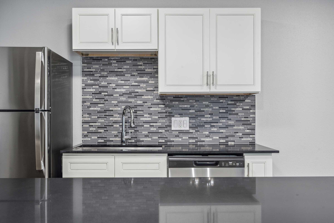
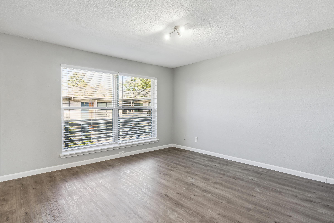
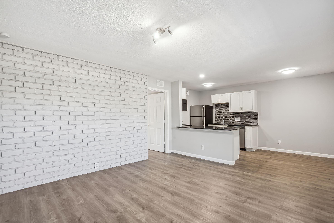
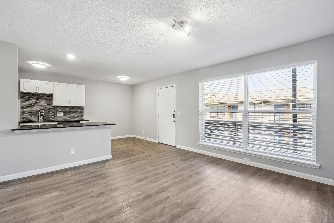
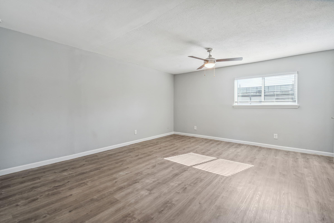
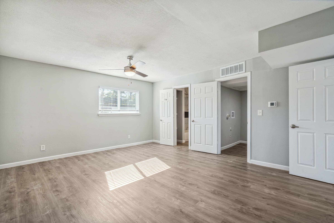
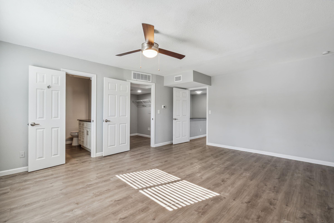
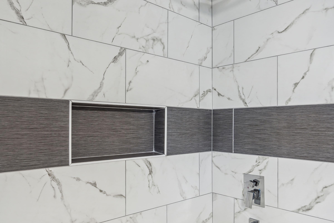
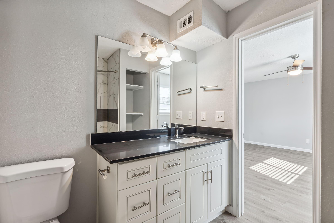
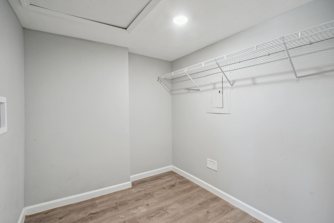
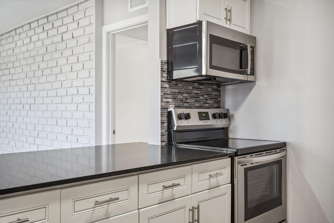
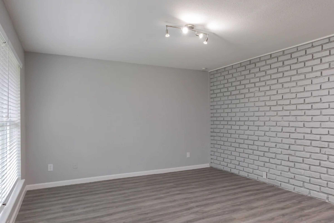
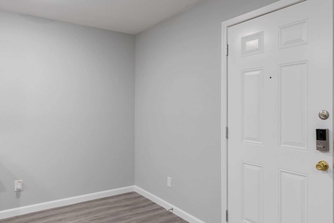
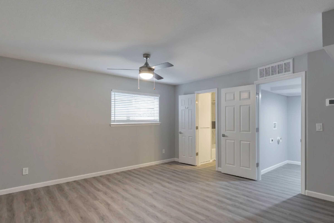
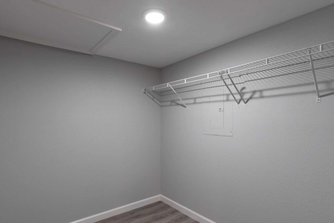
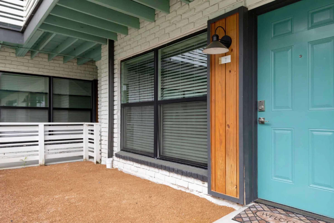
Neighborhood
Points of Interest
Melrose
Located 818 Pinemont Drive Houston, TX 77018 The Points of Interest map widget below is navigated using the arrow keysBank
Cafes, Restaurants & Bars
Cinema
Elementary School
Entertainment
Fitness Center
Grocery Store
High School
Hospital
Library
Mass Transit
Middle School
Outdoor Recreation
Park
Post Office
Preschool
Restaurant
Salons
Shopping Center
University
Yoga/Pilates
Contact Us
Come in
and say hi
818 Pinemont Drive
Houston,
TX
77018
Phone Number:
(855) 740-7634
TTY: 711
Office Hours
Monday through Friday: 9:00 AM to 6:00 PM. Saturday: 10:00 AM to 5:00 PM. Sunday: Closed.